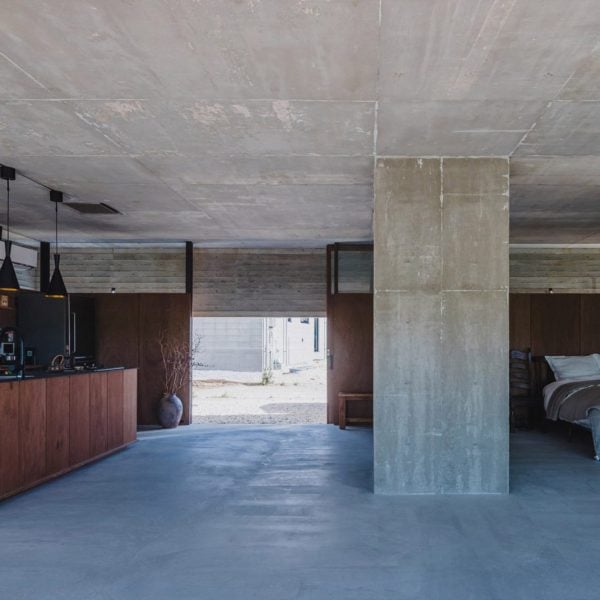For our latest lookbook, we’ve selected eight windowless or low-light bedrooms illuminated with the help of strategically placed cutouts and clever layout solutions.
Bedrooms without windows are normally seen as less attractive, but these projects show how a windowless bedroom can be made cosy and light.
Whilst most of these bedrooms don’t have their own windows, they have been strategically placed in buildings with multiple windows or skylights nearby, which creates striking sculptural interiors and means they still get some light.
This is the latest in our lookbooks series, which provides visual inspiration from Dezeen’s archive. For more inspiration, see previous lookbooks featuring blank windowless buildings and small bedrooms that utilise limited space.
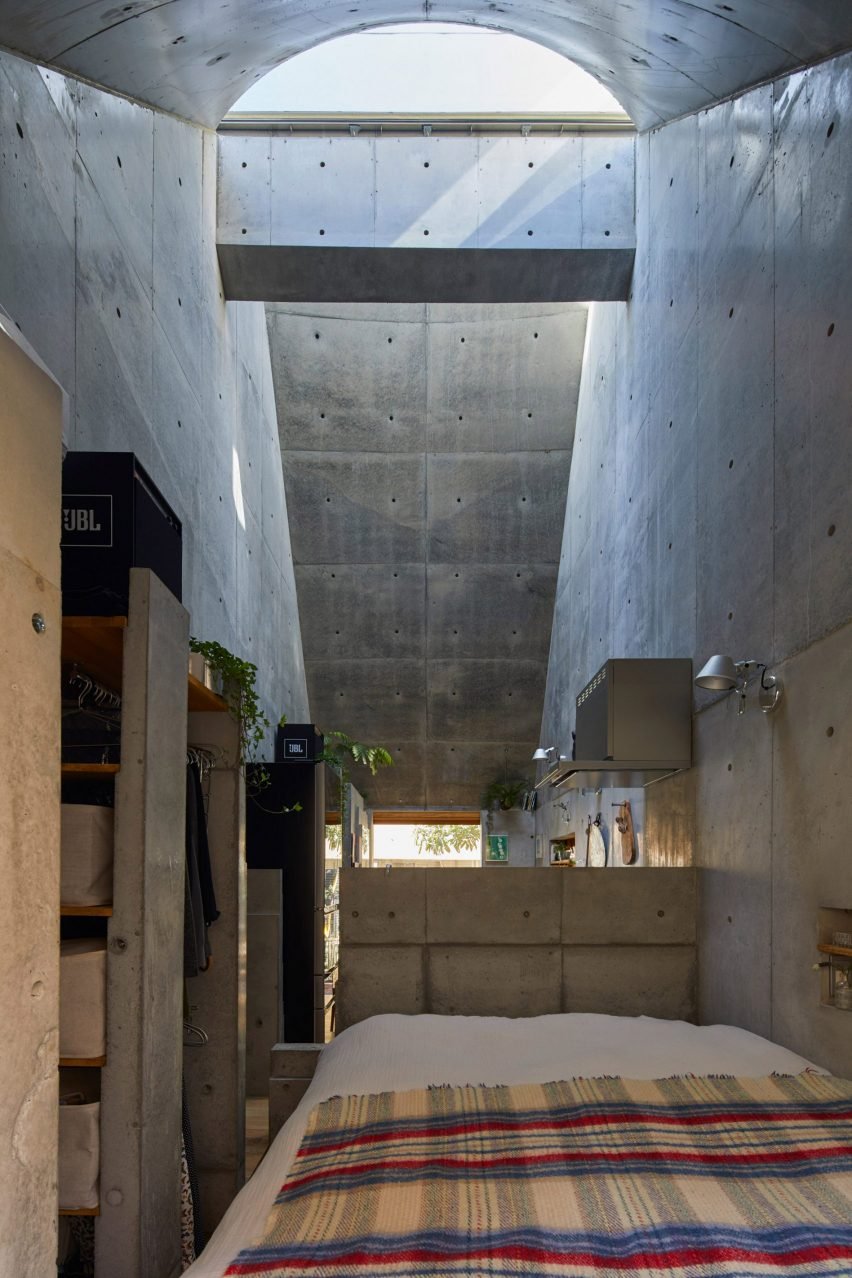
Love2 House, Japan, by Takeshi Hosaka
Architect Takeshi Hosaka created Love2 House, a microhome in Tokyo with a floor area of just 19 square metres, featuring a compact bedroom lit by the building‘s tall skylights.
The skylights project natural light into the whole of the house, which is divided by concrete walls to define the different zones of the living space, kitchen and bedroom.
Find out more about Love2 House ›
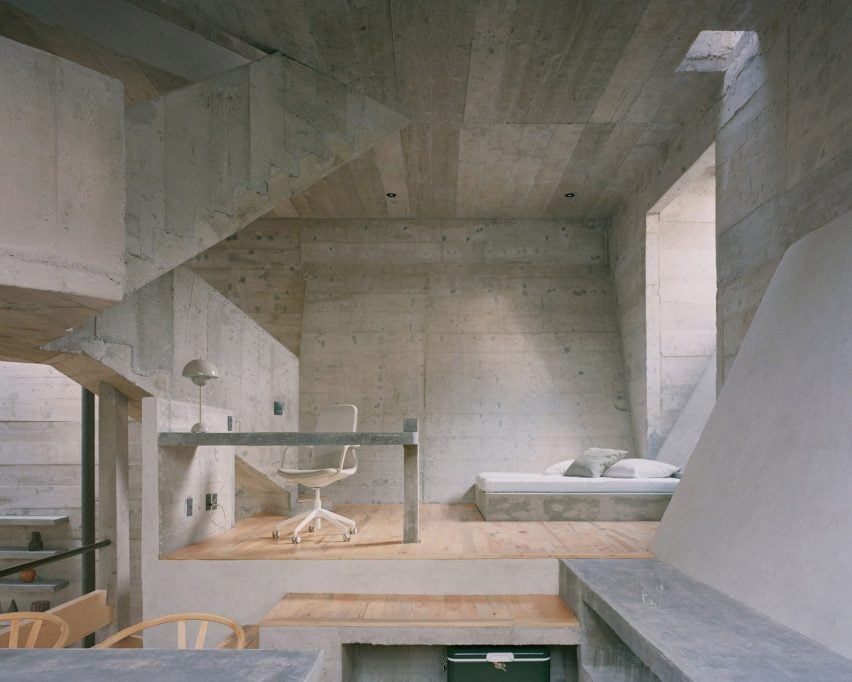
Casa Alférez, Mexico, by Ludwig Godefroy
Casa Alférez, a house just outside of Mexico City designed by Ludwig Godefoy, features a bedroom integrated into its wider open-plan layout. Natural light illuminates the house throughout from skylights in its ceilings.
Utilising skylights instead of multiple windows gives the house a “cathedral feeling and proportion on the inside, with light entering everywhere from the top,” Godefroy said.
Find out more about Casa Alférez ›
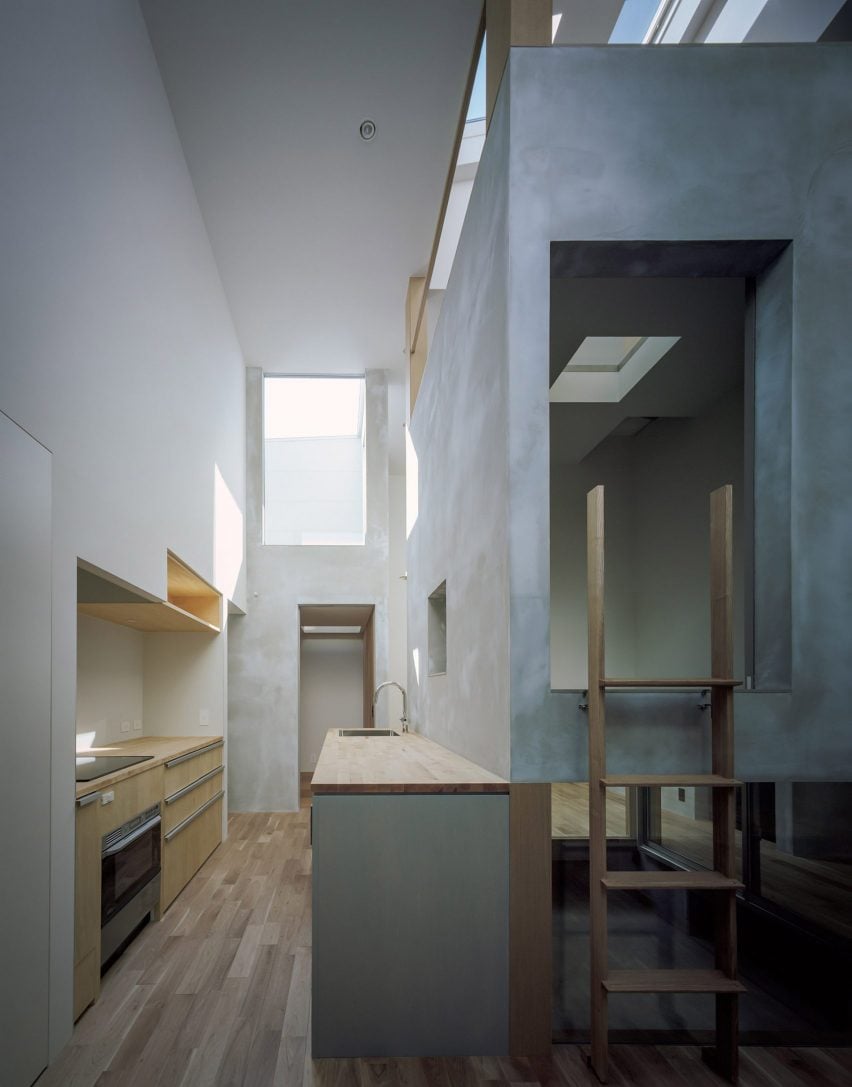
House with a Light Void, Japan, by FujiwaraMuro Architects
House with a Light Void in Japan also replaces windows with skylights, allowing for playful natural light throughout the home‘s staggered concrete levels.
It features sunken multi-purpose rooms that can be used as bedrooms. Glazed openings in the middle of each floor allow light to travel down from the skylight overhead.
Find out more about House with a Light Void >
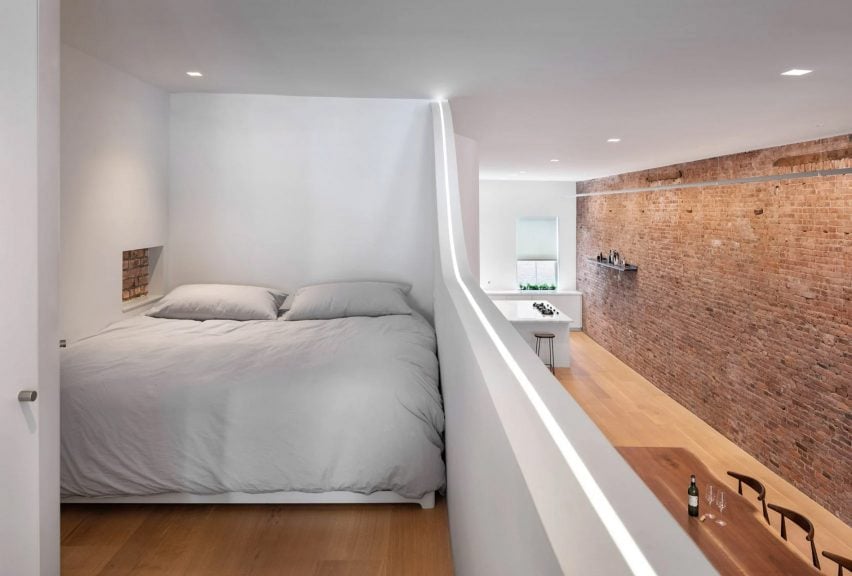
Soho loft, USA, by Julian King
In this New York apartment by designer Julian King, a windowless bedroom sits atop a mezzanine in order to maximise space, with storage and a laundry area underneath.
“A number of bespoke details transform the previously cluttered space into a clean, open loft that recalls its past and place,” King said.
Find out more about Soho loft ›
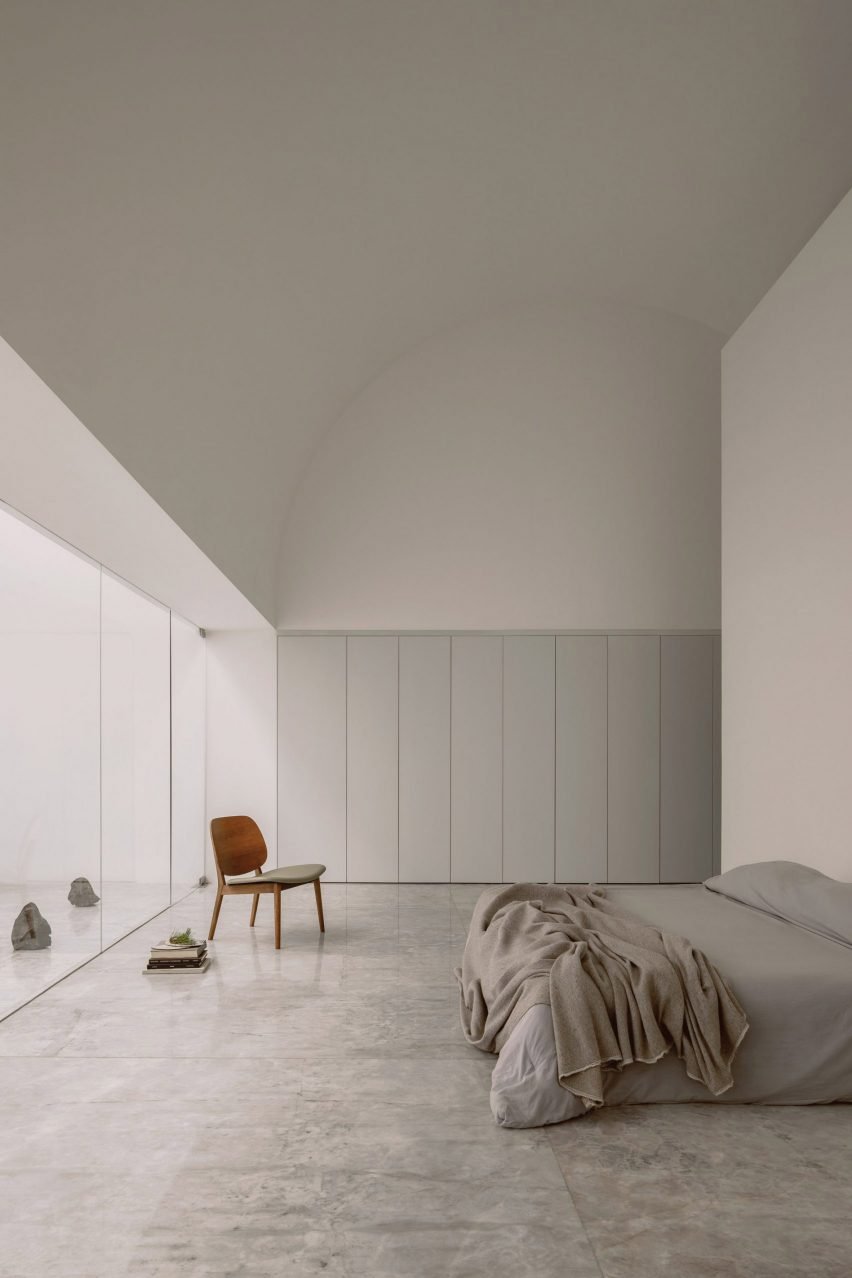
Morelia house, Mexico, by HW Studio Architects
Instead of using regular windows to illuminate the bedroom in this Morelia house, designers HW Studio Architects created folding glass walls that are arranged around courtyards within the building.
“The house reminds us of the arcades around the courtyard of San Agustin convent under which pilgrims and travellers sheltered, drank and fed from the many orange trees planted,” said lead architect Rogelio Vallejo Bores.
Find out more about Morelia house ›
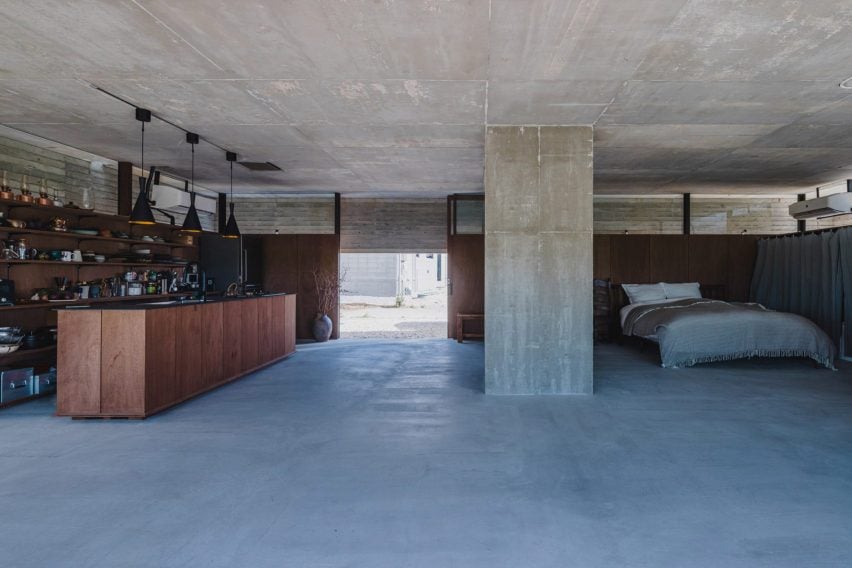
One-Legged House, Japan, by IGArchitects
Situated on the coast of Okinawa, Japan, IGArchitects’ One-Legged House is an open-plan home featuring a window-less bedroom designed to integrate into the building’s unique flexible interior.
Wrapped in wood-framed sliding glass doors, the home can be opened up to its surrounding landscape. It was designed for a client who wanted “a clear view to the ocean and wind flowing through all day long,” the studio said.
Find out more about One-Legged House ›
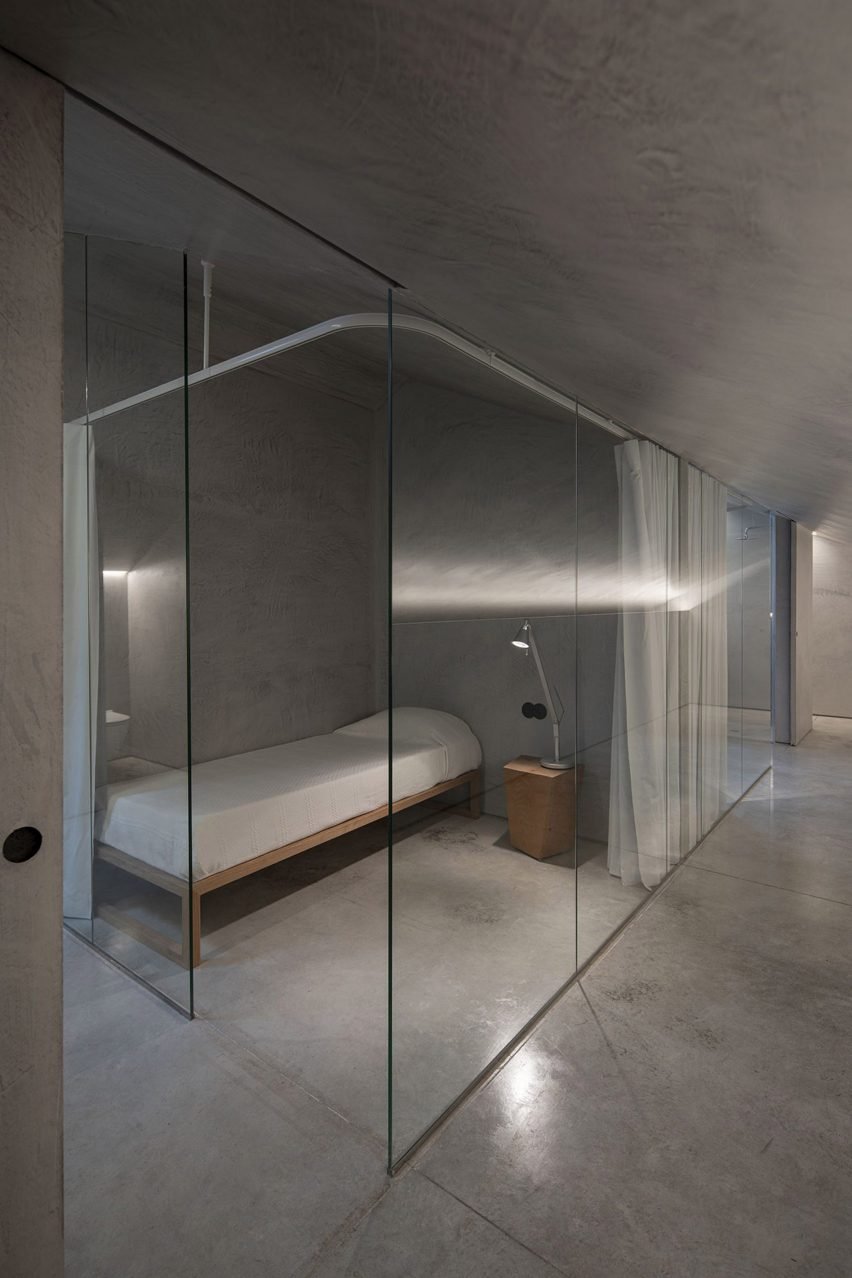
Casa na Caniçada, Portugal, by Carvalho Araújo
Muted tones of grey concrete create a calm atmosphere in the bedrooms of Casa na Caniçada by Carvalho Araújo, which are located on the “bunker-like” building’s windowless upper floor and feature glass walls alongside white curtains.
On the floor below, large living spaces have floor-to-ceiling windows to illuminate the home’s minimalist design.
“Simple solutions were sought in terms of spaces and materials to achieve what is difficult to define or explain,” architect Joana Nunes said.
Find out more about Casa na Caniçada ›
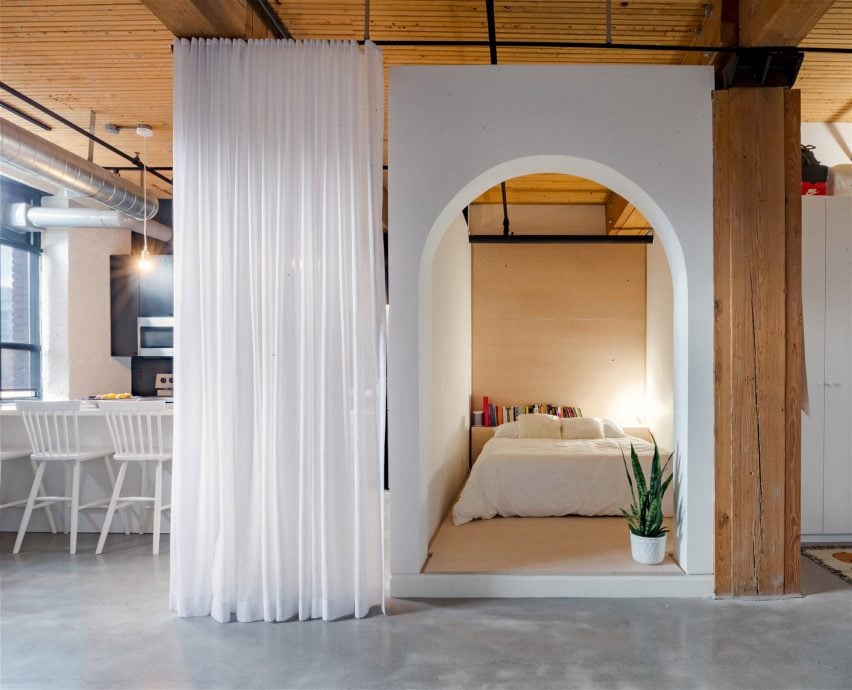
Broadview Loft, Canada, by StudioAC
StudioAC designed Broadview Loft in Toronto, an apartment with a cave-like bedroom that has no windows and was designed as a cosy hideaway.
Featuring a rounded archway at its entrance and a slightly elevated floor, the sleeping nook doesn’t suffer from not having a window, but serves as a snug and restful bedroom.
Find out more about Broadview Loft ›
This is the latest in our lookbooks series, which provides visual inspiration from Dezeen’s archive. For more inspiration, see previous lookbooks featuring blank windowless buildings and small bedrooms that utilise limited space.

