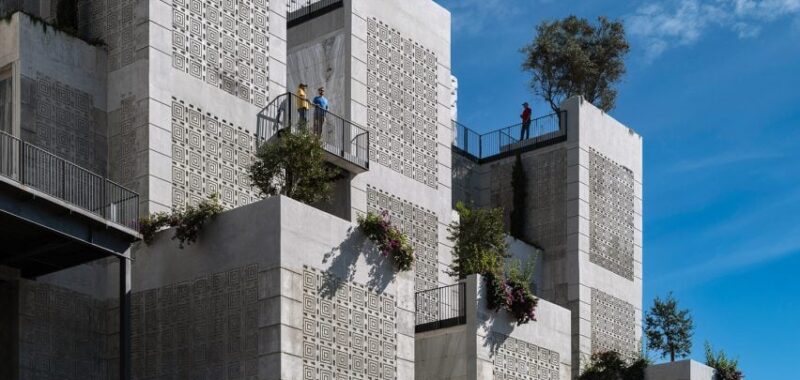
American studios Lehrer Architects and AyD have used thick concrete slabs to create an open-air “vertical mausoleum” covered with trees within a renowned Los Angeles cemetery.
The architecture studios alternated concrete slabs, open voids and greenery when creating the structure, which rises 100 feet from the edge of Hollywood Forever Cemetery. Its height makes it one of, if not the tallest, mausoleums in the United States.

Lehrer Architects founder Michael B Lehrer told Dezeen that the height of the structure was born out of necessity when the design was originally commissioned in 2013.
He said that the original plan was not to instil monumentality, but that the site’s slender profile and the needs of the project allowed the structure to rise above the low-lying surrounding structures.
“The goal was not monumentality originally,” said Lehrer.
“Its structural became monumental by dint of solving for the architecture. I don’t think we ever used the word ‘monument’ but, in the end, it is, literally.”

The studio called the structure a “vertical mausoleum”. It was designed to hold 22,500 crypt spaces and 30,000 niches for ashes, spread over five storeys, the top of which has views of the Hollywood hills and the iconic Hollywood sign.
To hold the heavy crypts, three-inch-thick slabs of concrete separate each one horizontally and vertically, creating a “honeycomb” design throughout.

Five-storey voids and five-storey concrete volumes alternate to form the mausoleum, with large planters for growing trees in between.
Breezeways are enclosed by the solid volumes of the crypts, which were covered in geometric patterns.
Because much of the structure needed to be solid to account for the crypts, it presented a unique structural opportunity, according to Lehrer, who compared it to infrastructural work in its seriality.

“There just aren’t that many places like this, particularly with stuff in them. Maybe engineering structures or freeway overpasses that may have something analogous,” Lehrer said.
“It’s somewhere between designing housing and designing a parking lot.”
For the faces of the crypts, Brazilian quartzite was used. This allowed for it to be different from the concrete and provide space for engravings, with a similar stone used for the wayfinding.

Some of the crypt volumes cantilever out from the structure, creating space for the tree planters. The architecture studio said that four different structural engineers were consulted for the cantilevered crypts, before local firm Brandow and Johnston was able to execute the construction “without compromising the original design”.
Breezeways extend into metal-railed balconies, and the entirety of the ceiling is accessible.
On top of the structure is a Columbarium with niches for urns, which is distinguished materially from the rest of the structure by a scalloped granite facade material that from a distance looks almost metallic.

Working with local landscape studio MLA, the architects oriented the planting elements so that the trees will rise above the floor plates and vines will drape below.
“The seriality of the architecture and the seriality of the green solids between the voids – it’s going to age very well,” said Lehrer. “Its monumentality will be both as building and as landscape.”

Hollywood Forever Cemetery was originally designed in the late 19th century by Joseph Earnshaw and has remained a popular burial place for many celebrity locals, including Judy Garland and Johnny Ramone, as Hollywood has continued to grow around it.
Lehrer said that the density of the structure was borne out of necessity and that it represents the growing densification of Los Angeles, a city long associated with urban sprawl.
“The intensity and density of it is simply a function of Los Angeles is urbanizing,” he said. “But the density is the least interesting part of it.”
“It’s the architectural part which is interesting,” he added. “How do you make something like this that honors the full cycle and circles of life? I think there’s no other place in the universe that this could be except in the middle of Hollywood, California.”
Two more identical structures will be placed next to this one in the coming years, and the team said this will expand the use of the cemetery for at least another 50 years and that the mausoleum will provide “more affordable” burial options for the community.

Following the wildfires that devastated the city in January, Lehrer emphasised the structure as a symbol of permanence.
“As the city grapples with the long, challenging road to renewal and recovery, the Mausoleum exudes Los Angeles’s singularity, continuity, connection, and a wholesome bit of eternity,” he concluded.
Dezeen has a guide to contemporary cemetery design. Other recent houses of the dead include one in Bangladesh with breeze blocks and skylights.
The photography is by Tim Griffith.
The post Lehrer Architects creates tree-covered mausoleum for Hollywood Forever Cemetery appeared first on Dezeen.

