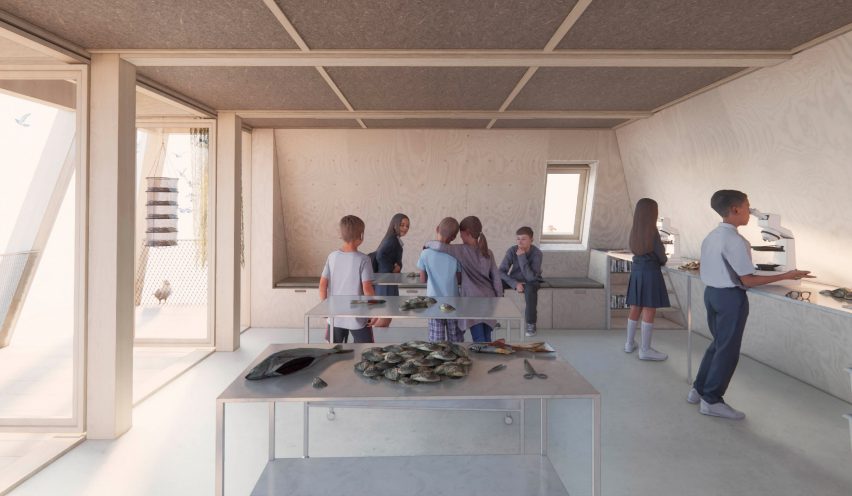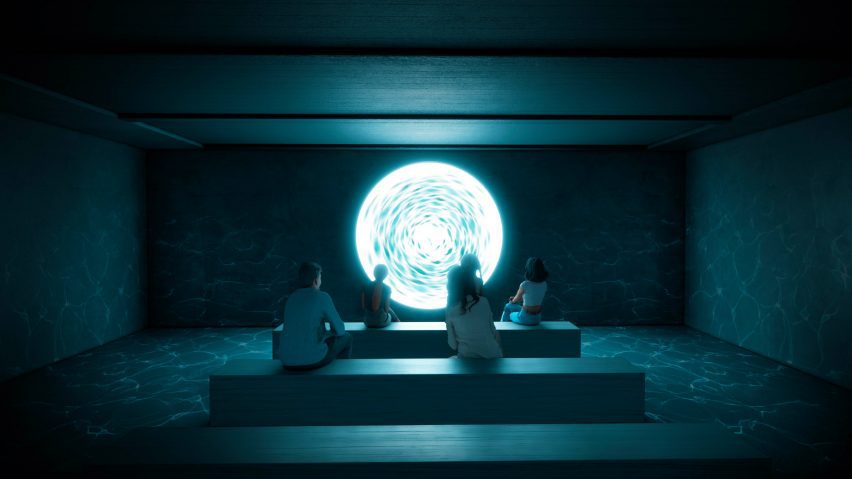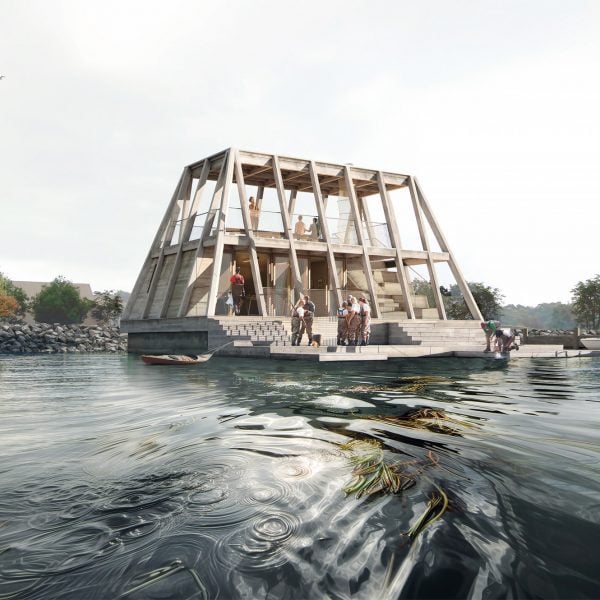Sømærket is a proposal for a floating pavilion in Denmark, which local studios EFFEKT and MAST have designed to be towed between cities to “raise awareness about the underwater world”.
The pyramidal structure will float on a barge and incorporate an underwater exhibition space for visitors to learn about the Nature Park Lillebælt – the country’s largest marine nature park, centred on the Little Belt, or Lillebælt, strait.
In particular, EFFEKT hopes the project will raise awareness of how life in this coastal environment is currently under threat and adversely affected by issues such as agricultural runoff.
“Denmark’s marine waters are in a state of crisis”
“Our primary aim with Sømærket is to connect people with the life in Denmark’s largest marine nature park,” said EFFEKT co-founder Tue Foged.
“Denmark’s marine waters are in a state of crisis, with marine life rapidly disappearing,” he told Dezeen. “As an agricultural nation, our extensive runoff has significantly contributed to this decline.”
“Now is the moment to raise awareness about the underwater world. We hope that Sømærket will foster a deeper connection with our marine ecosystems.”

Developed by EFFEKT in collaboration with maritime architecture studio MAST, the 355-square-metre Sømærket structure was the winning entry in an invited competition.
Construction is scheduled to begin this summer with its launch planned for 2025.
Once built, the structure will take the form of a two-storey timber pavilion raised on a concrete barge. Its pyramidal form will sit seven metres above the water and connect to land by a small bridge.
Inside, Sømærket will contain an exhibition space below water level, while a classroom and events space for lectures and workshops will sit on the floor above. This will have space for 30 people and lead onto a floating terrace.

The top level will be an observation deck for 30 more visitors, alongside a crow’s nest lookout accessible via a vertical tunnel lined with fishing nets.
It will be open to school groups, tourists and locals for educational events while also providing a base, from which people can go kayaking, swimming, diving and fishing.
Once built, Sømærket will be moved along the Lillebælt by a tugboat and moored in the cities of Middelfart, Kolding and Fredericia. According to Foged, “this is a fairly straightforward procedure, which would only take a day”.
Reclaimed barge will form floating base
To minimise the structure’s embodied carbon footprint, a reclaimed concrete barge will be used as the base of the structure, while Douglas fir will form the structure above water.
“The foundation of the pavilion is an upcycled concrete barge with an exceptional durability in saltwater and a life expectancy of over 100 years,” said Foged.
“Essentially, it acts as an enormous concrete bathtub, providing reliable buoyancy to keep the entire wooden structure afloat.”
The decommissioned barge has largely dictated the size and form of the structure, though the design also takes cues from old wooden sea marks in Denmark – structures placed along the coast to help aid the navigation of boats.
Aside from having a low embodied carbon footprint, wood was also chosen for the upper levels of the structure to add colour and warmth to the interior.
EFFEKT is an architecture studio founded by architects Sinus Lynge and Foged in Copenhagen in 2007. It recently completed a treetop walkway accessible to “all nature lovers”.
Elsewhere, its collaborator MAST has recently developed a concept involving the transformation of an abandoned sand quarry into a park and is planning a hotel on stilts in a lagoon formerly used for salt production.
Other floating structures featured on Dezeen include the Big Branzino sauna in Sweden by Sandellsandberg and Kvorning Design’s proposal for the Salmon Eye pavilion in Norway.

