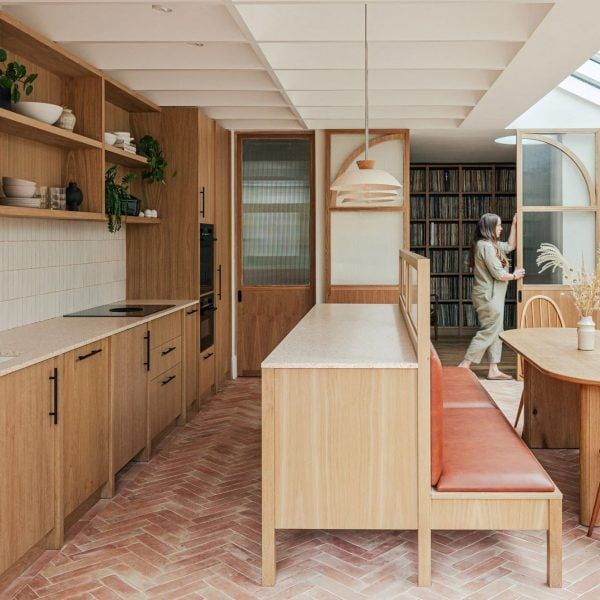Our latest lookbook collects eight houses from around the world that feature kitchens with tactile brick floors, including a mid-century home in the USA and a coastal dwelling in Denmark.
Widely used for their durability and low maintenance, bricks are a long-time favourite material across the fields of architecture, interiors and design.
They are most commonly used on walls and patios, but also popular as internal flooring because of their ability to add rich, earthy tones and tactile qualities to an interior.
While brick flooring may conjure up images of old rustic farmhouses, this roundup shows how they can also be adapted to suit contemporary homes around the world.
The examples below include those that have been arranged in herringbone format, used as a backdrop to oak cabinetry or designed to connect homes to their matching patios outside.
This is the latest in our lookbooks series, which provides visual inspiration from Dezeen’s archive. For more inspiration, see previous lookbooks featuring conversation pits, autumnal living rooms and lavish members’ clubs.
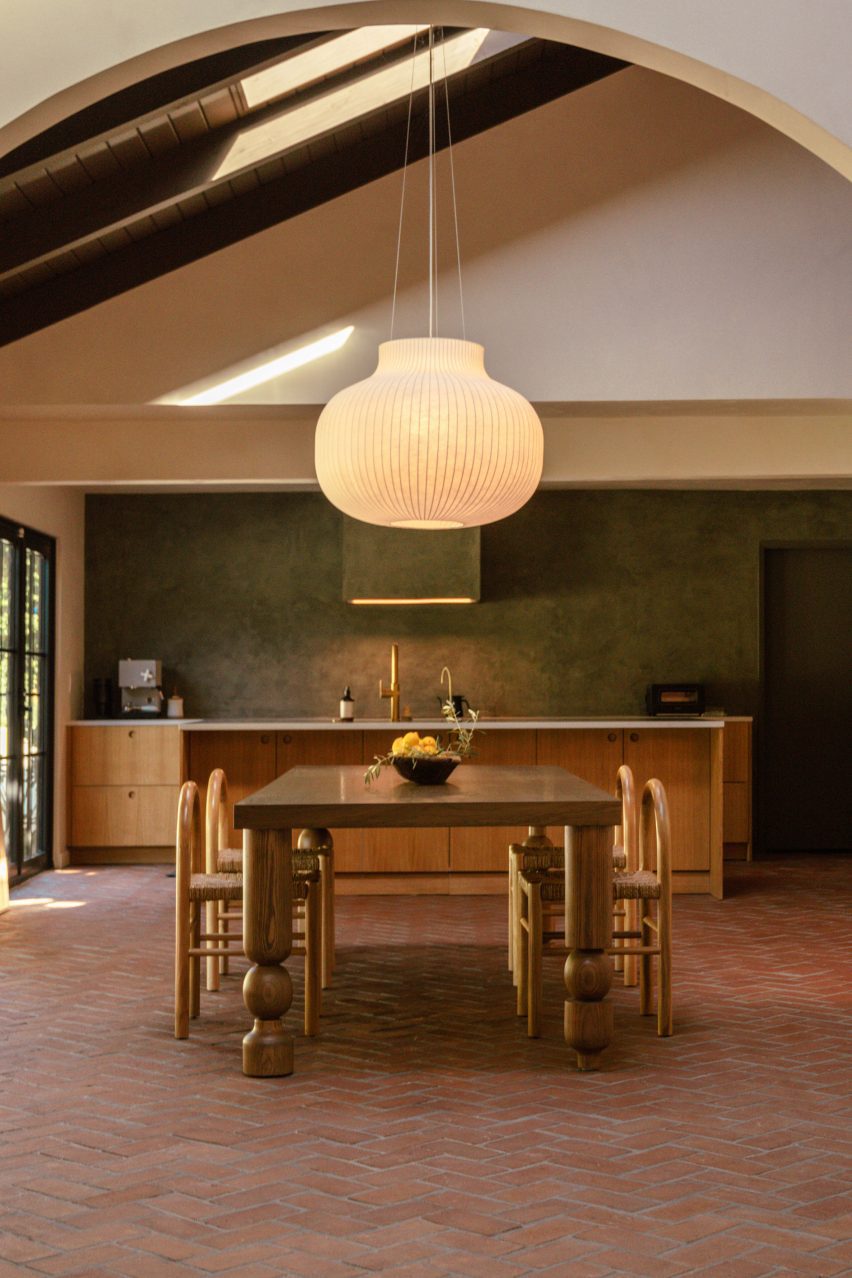
Hacienda Granada, USA, by Working Holiday Studio
Working Holiday Studio sought to create a “hacienda vibe” for this mid-century home that it overhauled in Los Angeles.
Among the alterations was a revamp of the kitchen, which involved adding a floor of warm terracotta bricks handmade in Tijuana, Mexico, arranged in a herringbone format.
They contribute to a warm and earthy aesthetic in the room, which is enhanced by dark green plaster walls and wooden joinery and furniture.
Find out more about Hacienda Granada ›
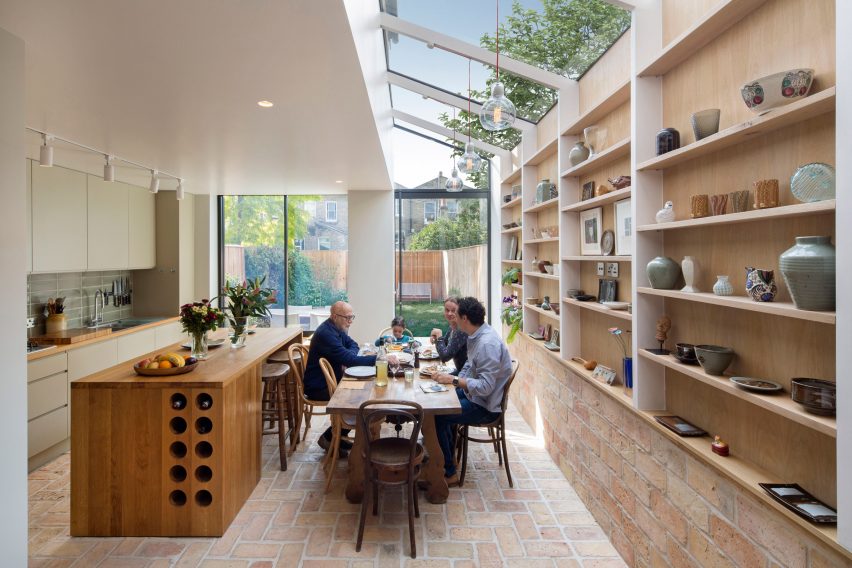
Gallery House, UK, by Neil Dusheiko
Chunky reclaimed bricks extend down from the lower half of the walls of this kitchen and continue out across its floor.
Designed by architect Neil Dusheiko for his father-in-law, the terracotta lining forms a backdrop to a wall of storage built from oak that displays ceramics, glassware and framed pictures.
Find out more about Gallery House ›
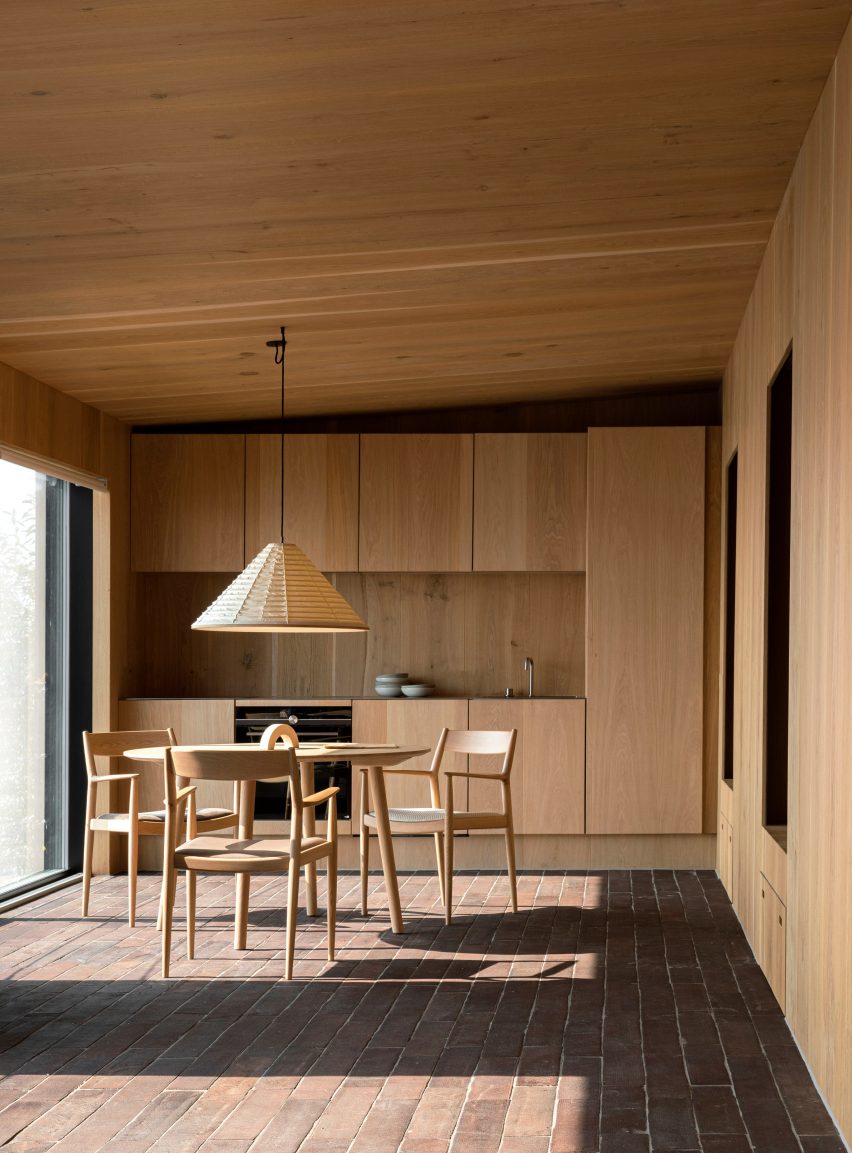
Fjord Boat House, Denmark, by Norm Architects
Handmade ceramic bricks are inlaid across the floor of this kitchen, which Danish studio Norm Architects created at the Fjord Boat House in Denmark.
Married with warm oak finishes and a custom washi-paper pendant lamp, the textured flooring is intended to contribute to a warm and cosy atmosphere.
“A refined abundance of warm textures and hues are used throughout, creating a deep sense of cosiness and comfort,” said Norm Architects.
Find out more about Fjord Boat House ›
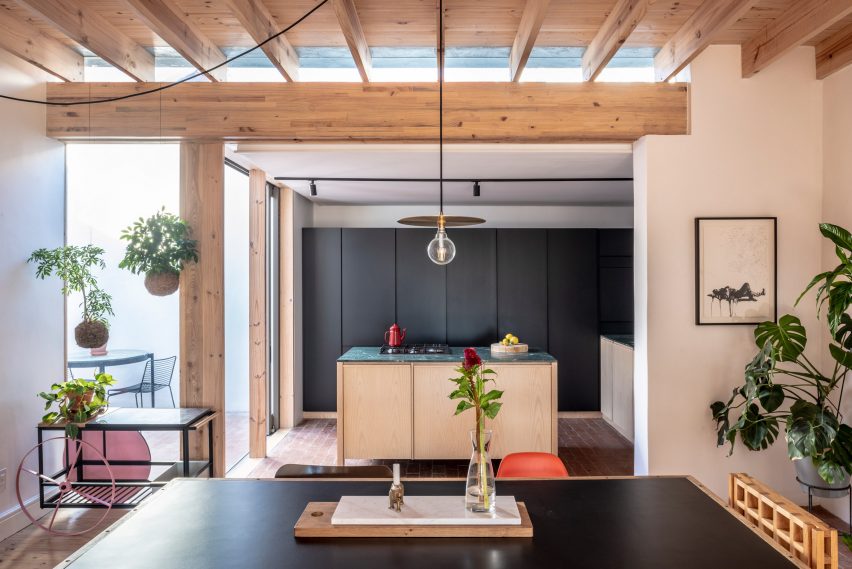
Arklow Villa III, South Africa, by Douglas & Company
During their renovation of a century-old house in Cape Town, architects Liani and Jan Douglas revamped the kitchen with a tactile material palette that includes brick flooring.
The terracotta floor continues onto the adjoining patio and is teamed with a structure of exposed South African pine and bespoke wooden units finished with green marble counters.
Find out more about Arklow Villa III ›
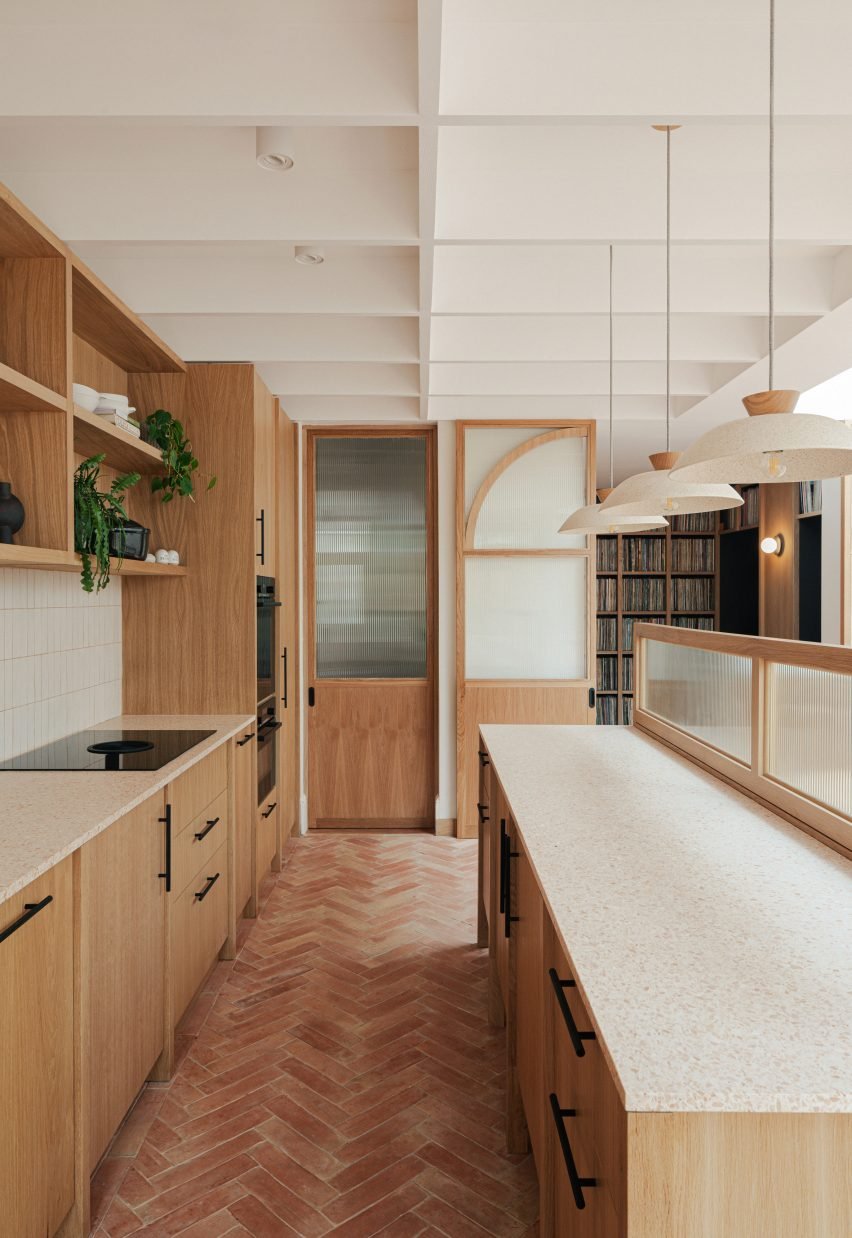
Vinyl House, UK, by Benjamin Wilkes
Elongated bricks are arranged in a herringbone formation across the floor of the Vinyl House extension, recently completed by British studio Benjamin Wilkes in London.
Designed to help connect its kitchen area to the matching patio outside, the earthy flooring is complemented by warm wooden cabinetry and off-white terrazzo countertops.
Find out more about Vinyl House ›
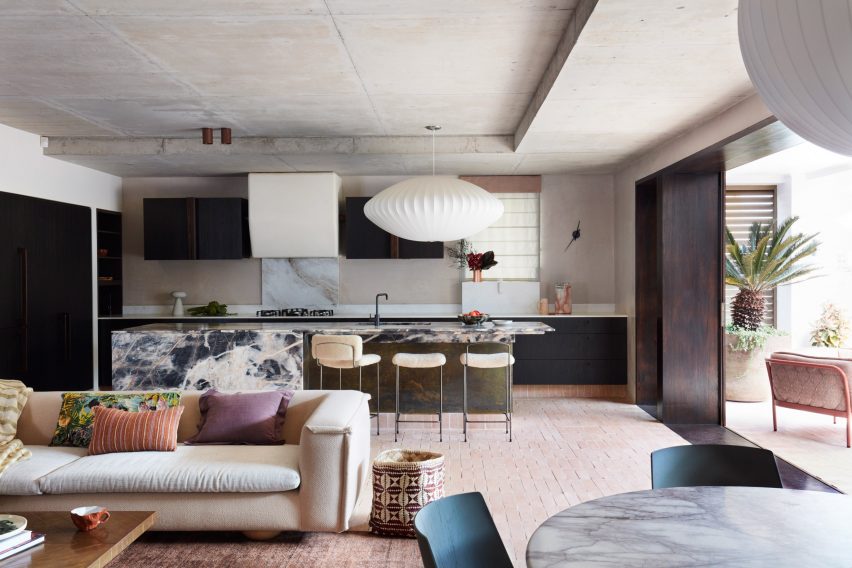
Budge Over Dover, Australia, by YSG
Terracotta brick was teamed with aged brass and tactile plaster across the interior of Budge Over Dover, a house in Australia renovated by YSG.
Bricks line much of the ground floor, including its textured kitchen that is complete with a chunky prep counter made with a veiny marble countertop.
Find out more about Budge Over Dover ›
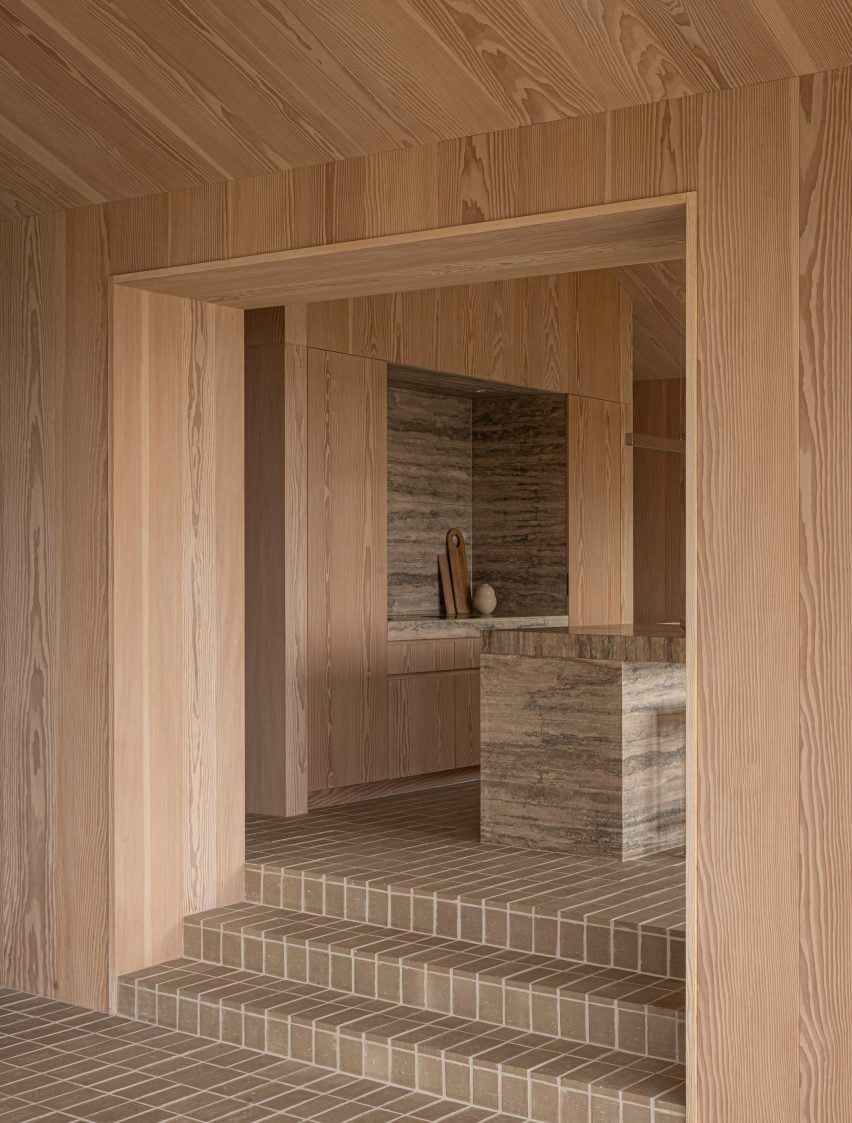
Heatherhill Beach House, Denmark, by Norm Architects
Norm Architects also opted for brick flooring in the kitchen of Heatherhill Beach House, a wooden holiday home on the Danish coast. It was designed as a contemporary twist on the traditional brick flooring found in Denmark.
“The bricks are placed side by side instead of in the traditional pattern and have minimal cuts – instead, the grout size changes minimally to achieve a homogenous and harmonious look,” the studio explained.
Find out more about Heatherhill Beach House ›
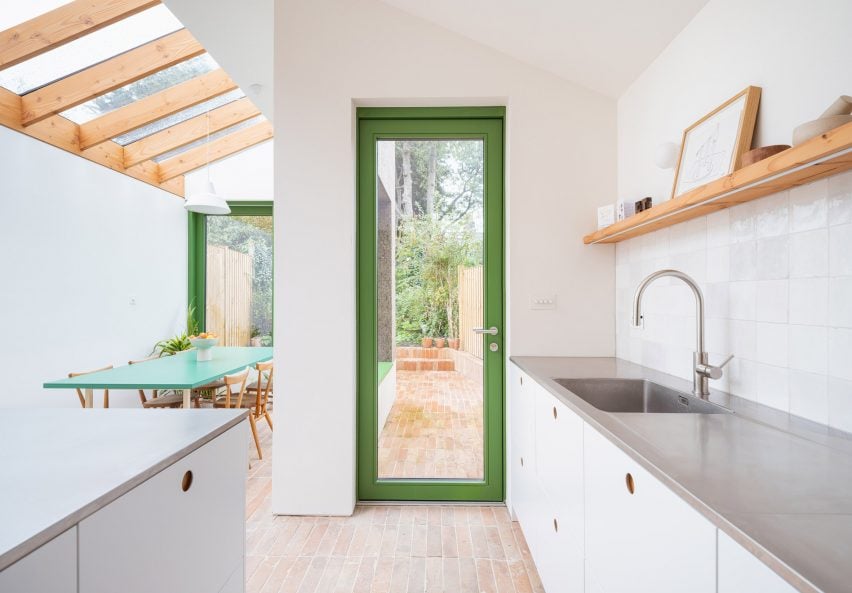
Camberwell Cork House, UK, by Delve Architects
A floor that acts as a continuation of the brick paving outside features in the open-plan kitchen of Camberwell Cork House, conceived by Delve Architects in London.
Its design formed part of a wider strategy for the home that sought to better connect it to its garden. This is also achieved by introducing large green-framed windows that enhance sight lines and maximise natural light.
Find out more about Camberwell Cork House ›
This is the latest in our lookbooks series, which provides visual inspiration from Dezeen’s archive. For more inspiration, see previous lookbooks featuring conversation pits, autumnal living rooms and lavish members’ clubs.

