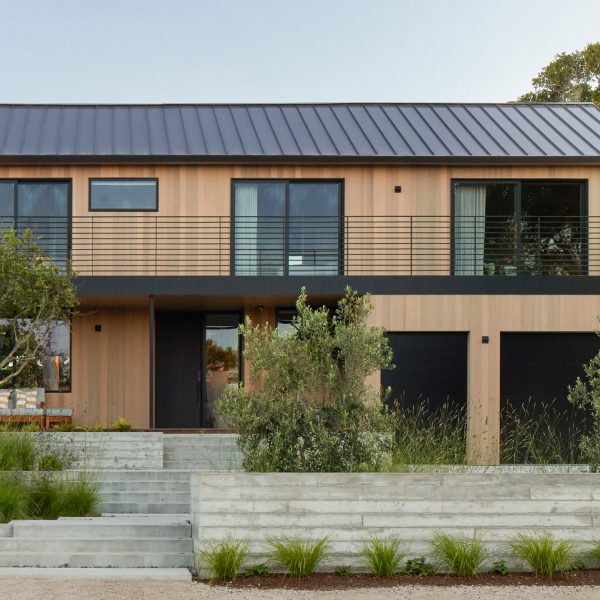US studio Feldman Architecture has created the Pebble Beach Residence to have a “distinctively northern Californian, mid-century feel” by including wooden surfaces and brightly lit rooms.
The project was created for a couple who wanted a weekend retreat that would “fuel their love of surfing and golfing”.
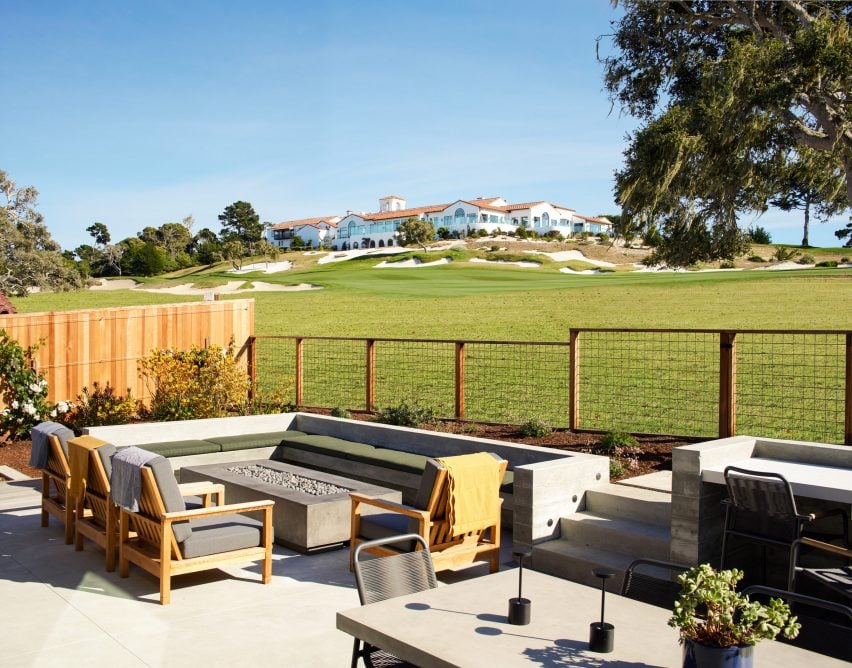
They purchased a 1970s fixer-upper house in Pebble Beach, near Monterey, and tasked San Francisco’s Feldman Architecture with creating a comfy dwelling that supported the couple’s lifestyle and accommodated visits from family and friends.
The interior design was led by Raili CA Design, a studio based in Orange County.
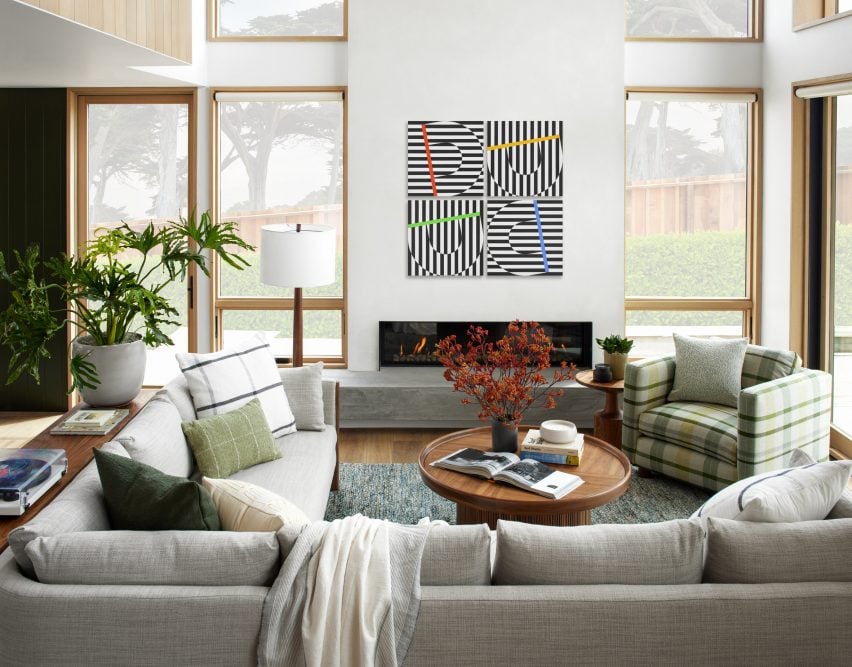
The team drew upon Californian styles for the design scheme.
Among the reference points was Sea Ranch, the northern California community that emerged in the 1960s and is known for its nature-inspired modern architecture.
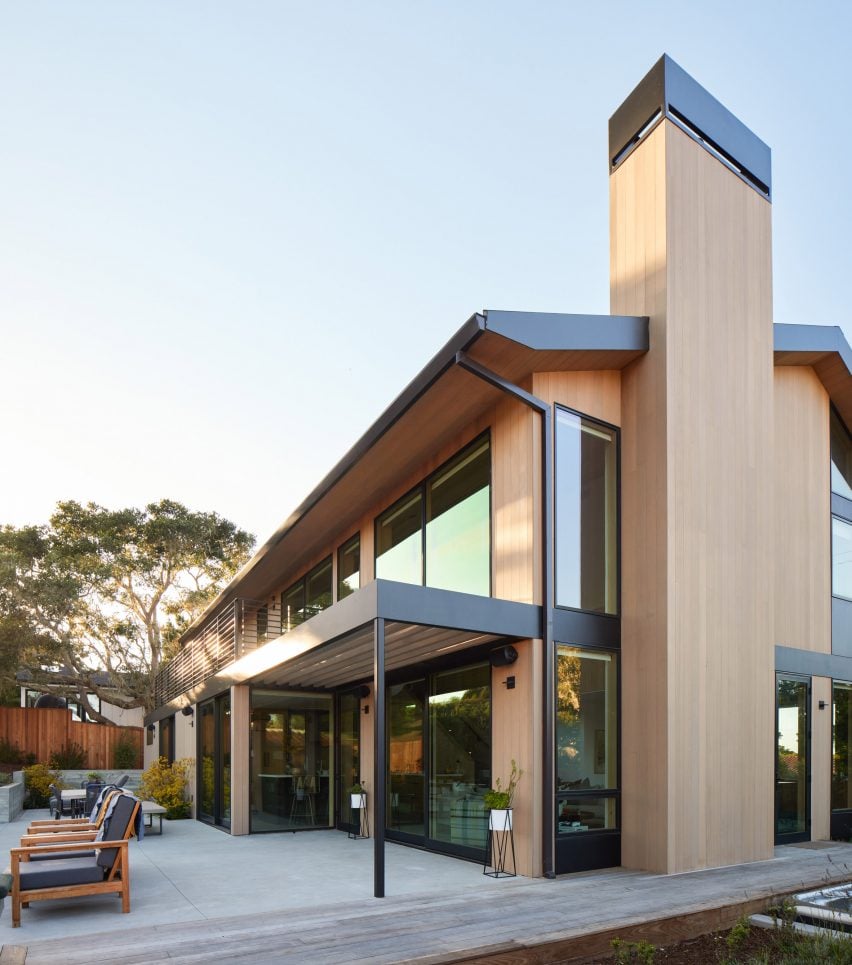
“The design team envisioned an extensive remodel that channels a distinctively northern Californian, mid-century feel,” said the architecture studio.
The exterior was re-clad in Western red cedar and dark metal siding. Concrete walls and steps were integrated into the landscaping.
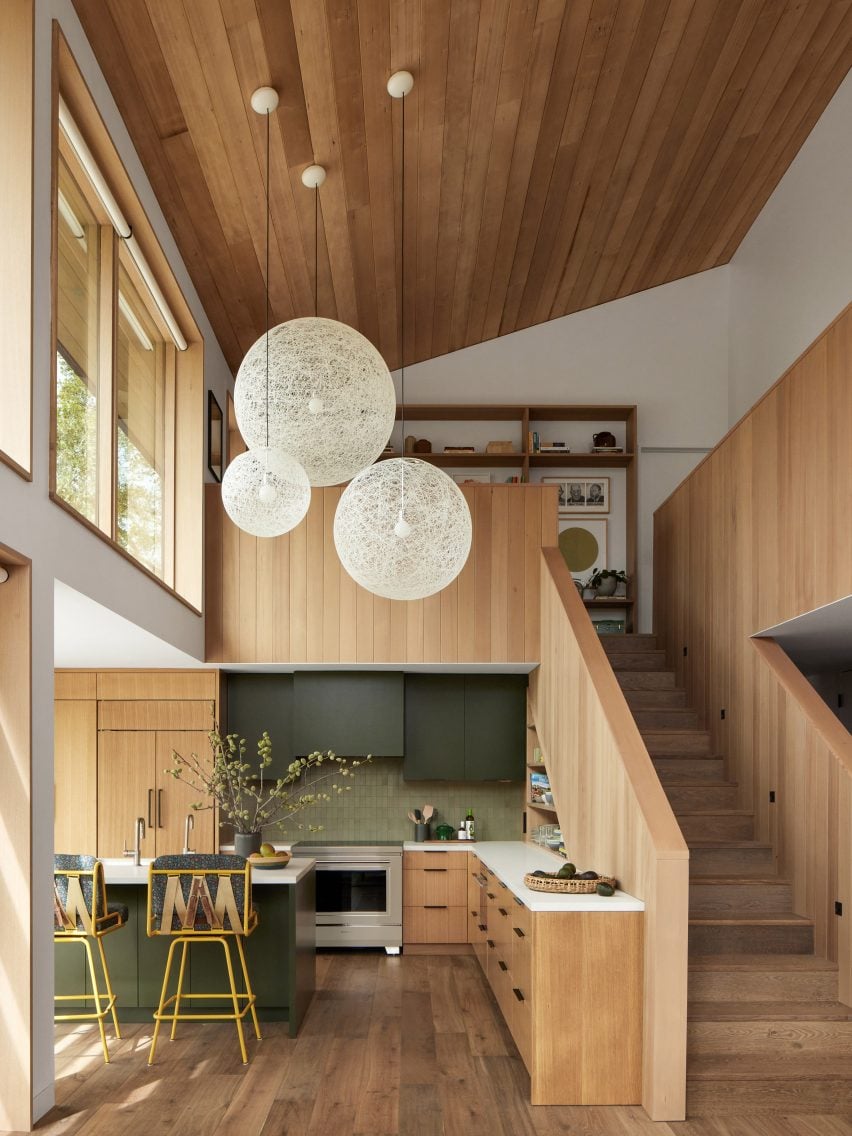
New glazing was added to the north and south facades, expanding views toward the ocean and a rolling golf course, as the home borders the Monterey Peninsula Country Club.
New roof decks were added, offering additional opportunities to take in the scenery.
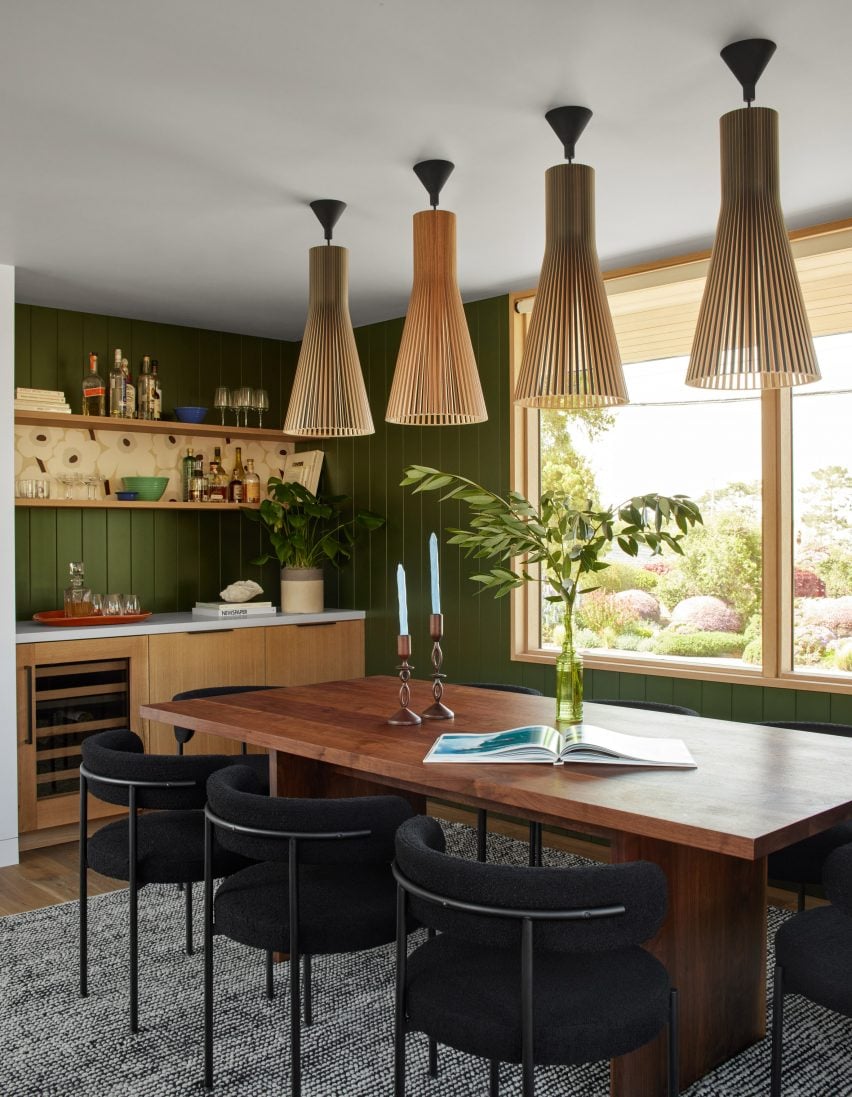
Within the home, the team added a small volume to hold a guest suite and reconfigured certain parts of the layout.
In the communal area, the studio relocated the kitchen and expanded the double-height space to create a bright and airy feel.
Upstairs, there is the primary bedroom and two additional bedrooms, along with a cosy loft.
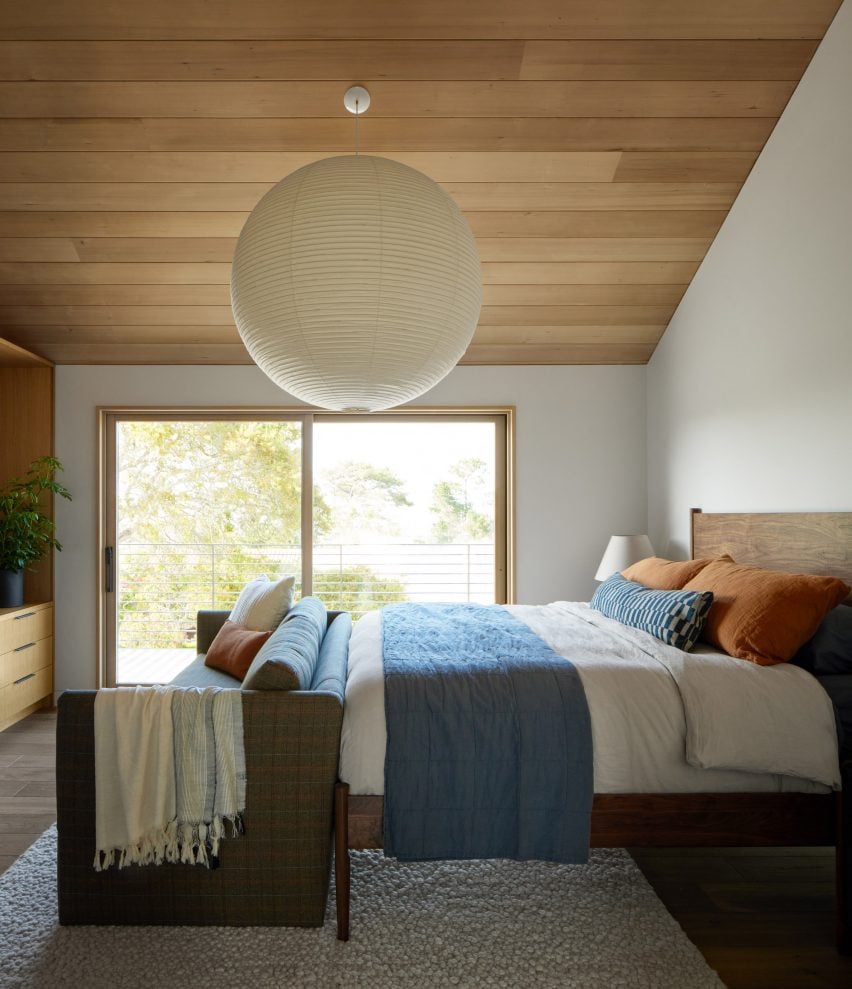
“A library and work loft overlook the main living space, creating a private yet airy nook tucked away from the hustle and bustle below,” the team said.
Earthy materials and hues help tie the home to the natural landscape. White oak was used for the floors and casework, and hemlock clads the ceiling and stairway.
“Casual, colourful and Malibu-inspired modern interiors brighten foggy days and sit in contrast with the understated, natural material selections,” the team said.
The project also involved renovating the garage, which now doubles as a surf shack and includes space for a golf cart. A mud room and laundry room were also created as part of the overhaul.
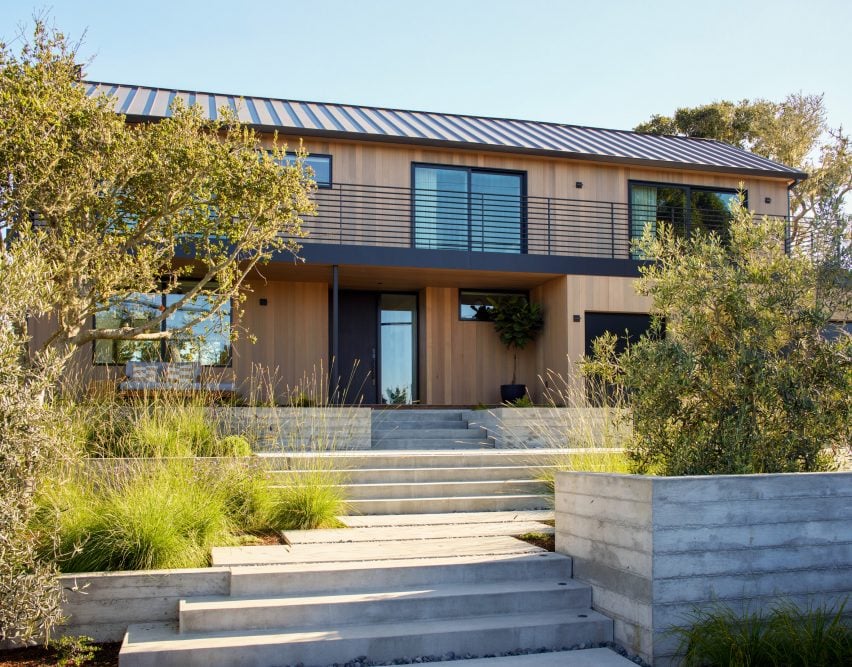
Other projects by Feldman Architecture include updates to a “quirky circular house” in Silicon Valley and a cedar-clad extension to a home in northern California’s wine country.
The photography is by David Tsay.
Project credits:
Architect: Feldman Architecture
Feldman Architecture team: Jonathan Feldman (project principal), Daniel Holbrook (project architect), Evan McCurdy (job captain)
Interior designer: Raili CA Design
Landscape design: Seven Springs Studio
General contractor: McNickle Construction

