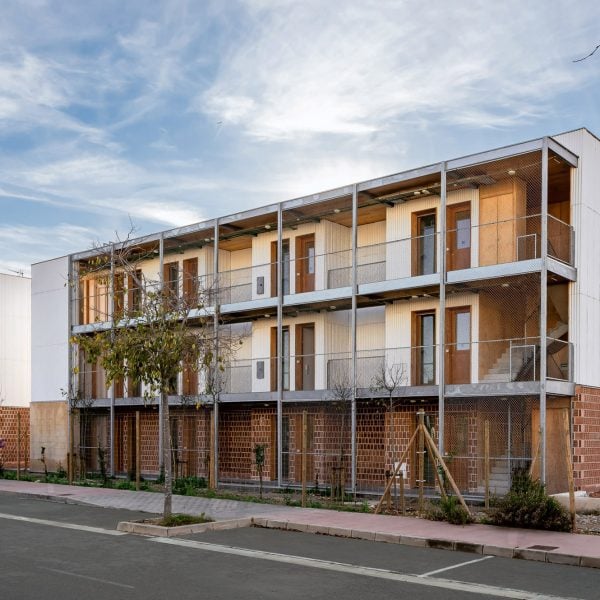Economist Cris Ballester Parets has been awarded the 2024 Royal Academy Architecture Prize for her portfolio of sustainable social housing developments in the Balearic Islands.
The annual Royal Academy Architecture Prize, which is now in its sixth year, recognises winners for their “substantial contribution to the public and a commitment to excellence in architecture and design”.
This year, the prize was given to Ballester Parets for developing an “extraordinary model” for social housing.
The 2024 RA Architecture Prize has been awarded to Cris Ballester Parets representing a remarkable, collective research and production of bioregional social housing on the Balearic Islands undertaken between 2019-23,” the jury stated.
“The collective was necessarily wide-ranging, and cross-disciplinary. Ballester Parets worked particularly closely with architect Carles Oliver Barceló, residents, many leading architectural practices, economists, politicians, manufacturers, local suppliers and policy makers,” it added.
They developed an extraordinary model for building equitably, reestablishing local material supply chains and manufacturing, with fairer procurement and world-class climatically responsive architectural expression of social housing.
Ballester Parets’ housing developments were designed to consider the environment and changing social dynamics in the region.
“I am honoured to have been recognised for my role within a network of independent collaborators and representing the singular ecosystem we have developed for the creation of architecturally significant, bio-regional and sustainable social housing in the Balearic Islands in the period 2019-2023,” Ballester Parets said.
“For us, sustainability necessitates a consideration of the environment and of changing social dynamics, combined with the pressures of energy poverty or economic crises that have occurred every 11 years on average.”
Read on for four examples of Ballester Parets’ work:
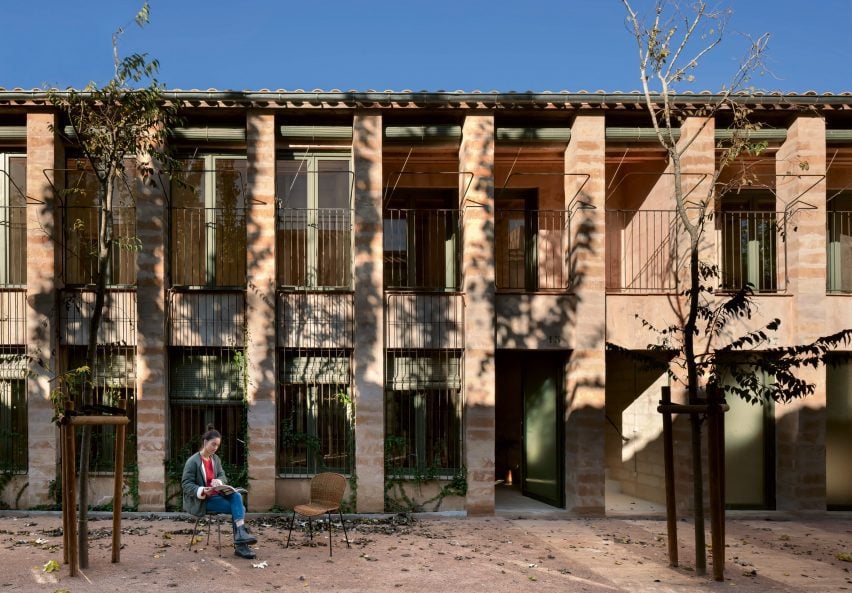
Salvador Espiru 37, 2022, by Carles Oliver Barceló
Spread across two perpendicular volumes, the Salvador Espiru 37 housing block contains 19 homes built in local stone.
The block’s structure was built using local stone, sandstone pillars and traditional wooden roofing, which was then insulated with a locally developed material made from dry leaves.
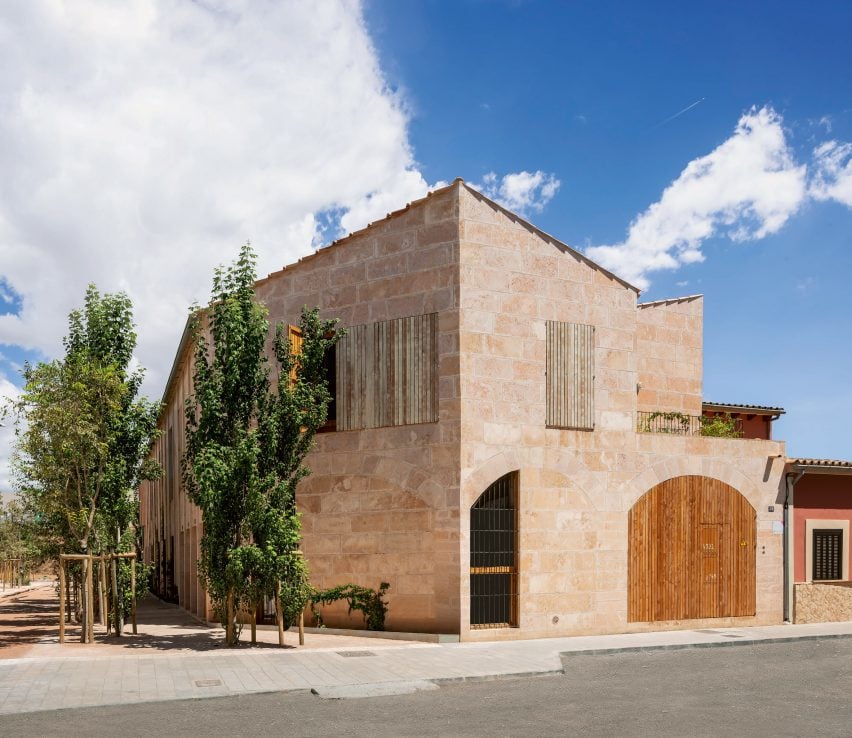
Salvador Espiru 39, 2021, by Carles Oliver Barceló and Eduardo Juste
Completed entirely by local craftsmen, this development comprises a group of apartments located on the same street as the previous project.
Salvador Espiru 39 similarly makes use of locally quarried stone, which adds to the building’s thermal mass and helps regulate temperatures throughout summer and winter.
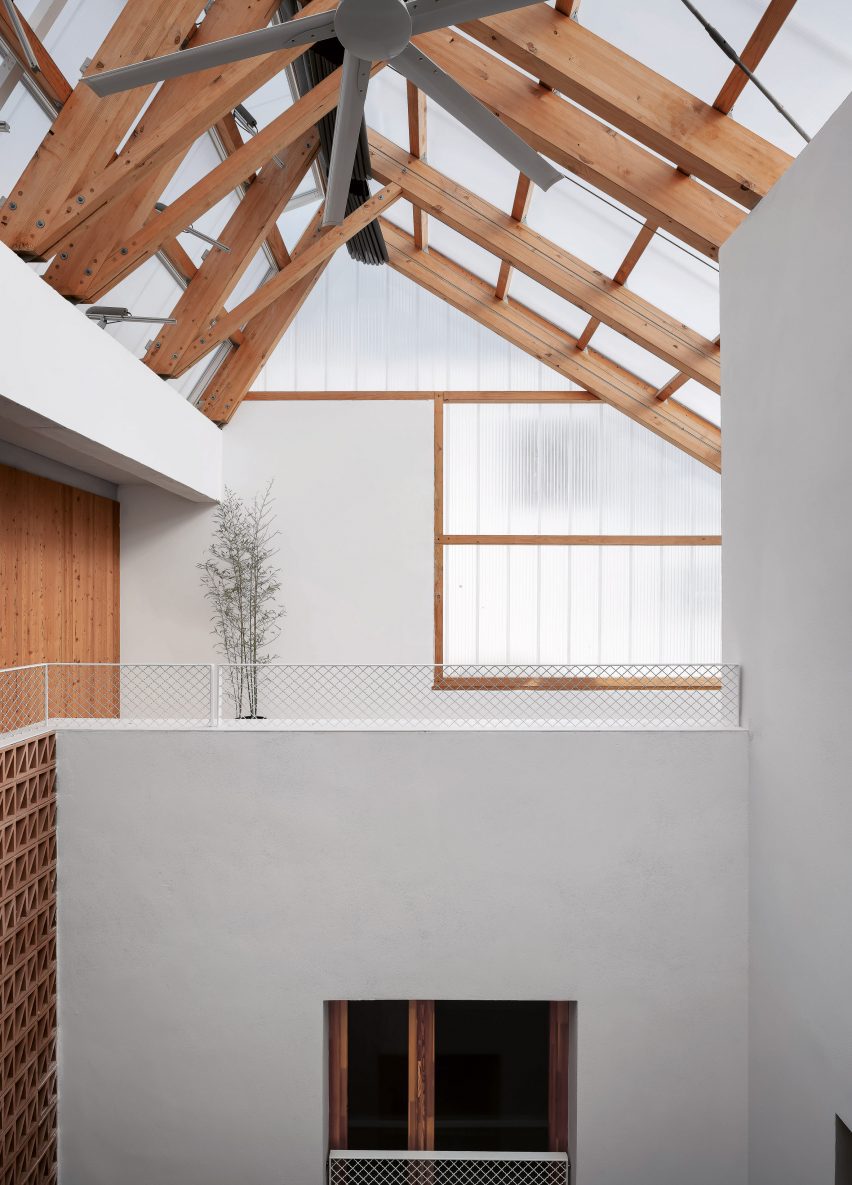
Maria Teresa León 8 – 14, 2022, by Peris Toral Arquitectes
The Maria Teresa León 8 development contains 43 social housing units designed to create homes that do not require active climate control measures.
Punctuated by green spaces and terraces, the block’s form was constructed using compressed earth blocks for the walls, alongside larch wood and a concrete ceiling structure.
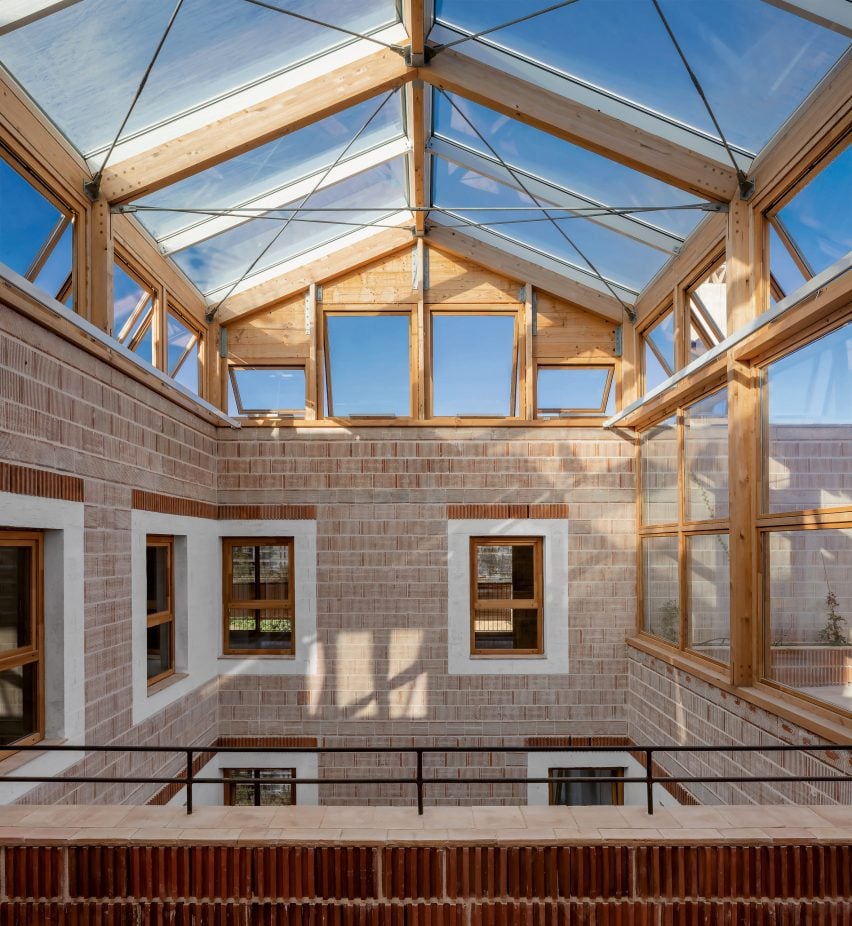
Pere Matutes 72, 2022, by 08014 Arquitectura
Spread across four storeys, the Pere Matutes 72 apartment block is centred by four courtyards that serve as climate control for the 24 units.
Strategies to reduce active climate control were utilised throughout the building to contribute to the economic sustainability of the project.
The photography is by Jesús Granada courtesy of El Croquis.

