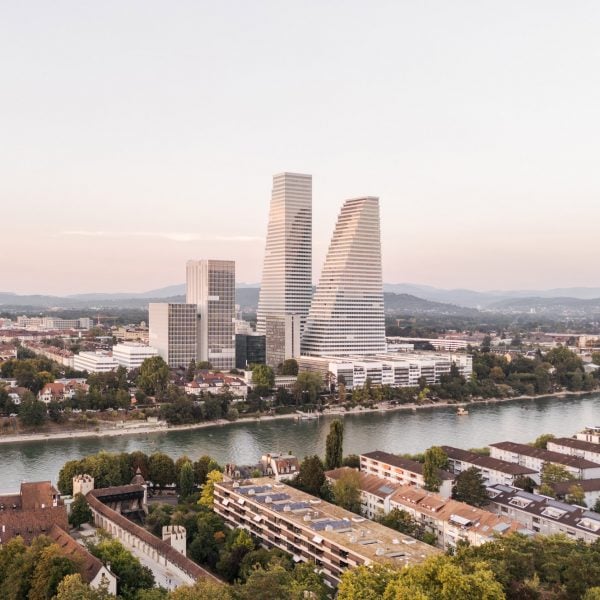Swiss studio Herzog & de Meuron has created the Pharma Research and Early Development Centre in Basel, as part of a wider campus it has masterplanned for pharmaceutical company Roche.
Unveiled in 2014, the development has also seen Herzog & de Meuron renovate a historic office building designed in 1937 by Swiss architect Otto R Salvisberg and construct office blocks and a pair of triangular skyscrapers called the Roche Towers.
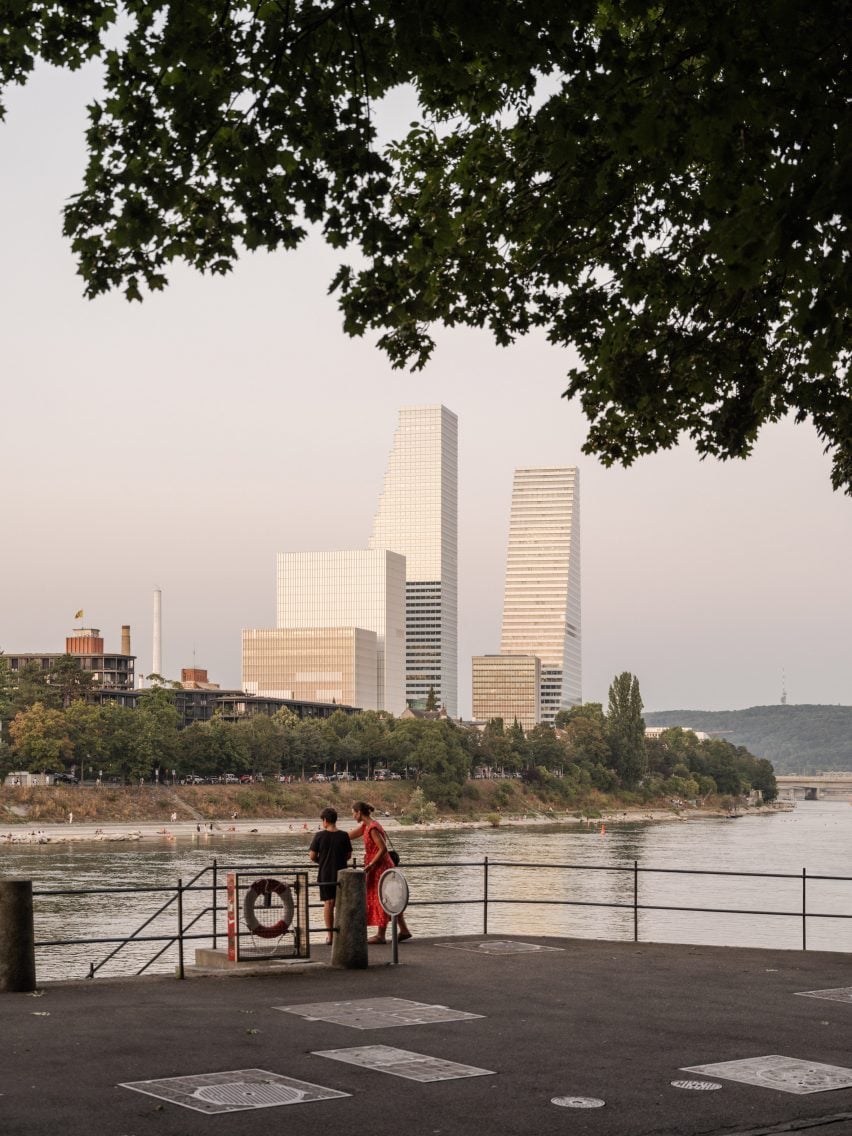
The Pharma Research and Early Development (pRED) Centre is made up of four blocky buildings at the centre of the site, including a convention centre, an office and two towers containing laboratories. According to the studio, these are the world’s first high-rise laboratories.
Taking cues from the work of Salvisberg, Herzog & De Meuron designed the quartet of buildings as a deliberately simple series of white volumes. They step upwards in height from the three-storey convention centre to the 23-storey laboratory to mediate between the surrounding neighbourhood and the neighbouring triangular towers.
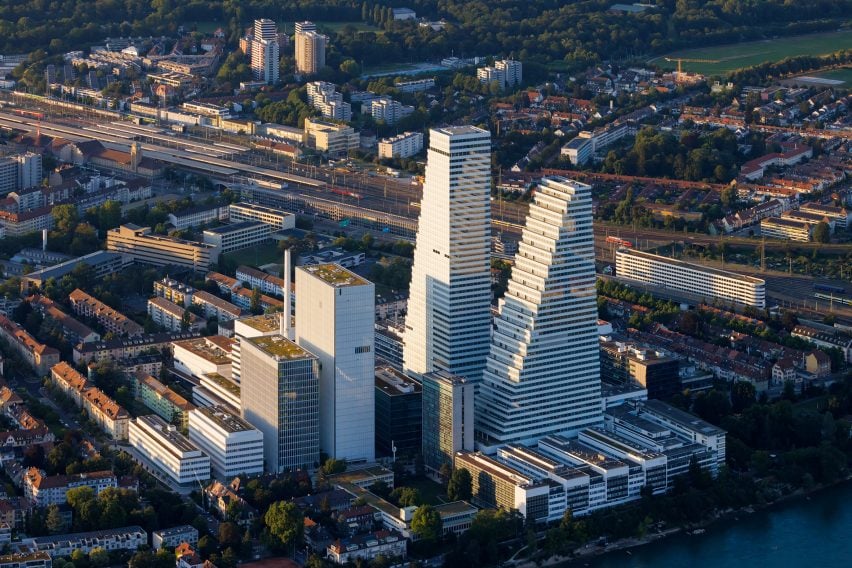
Building on the early concepts of noted Swiss architect Otto R Salvisberg, the progenitor of the overall ‘white building’ motif and original campus masterplan, the pRED Centre buildings integrate into the surrounding urban grid,” explained the studio.
“The four buildings rise from west to east from a height of 18 metres to 114 metres, providing a sense of scale related to the adjacent residential neighbourhood,” it added.
The separate blocks of the pRED Centre are united by what the studio calls the “avenue”, a network of glazed corridors with planters that overlook social and garden spaces.
While central cores provide lift circulation through the laboratory blocks, the more open-plan areas are connected via spiral staircases, with a glazed link bridge connecting the two buildings on their 13th floors.
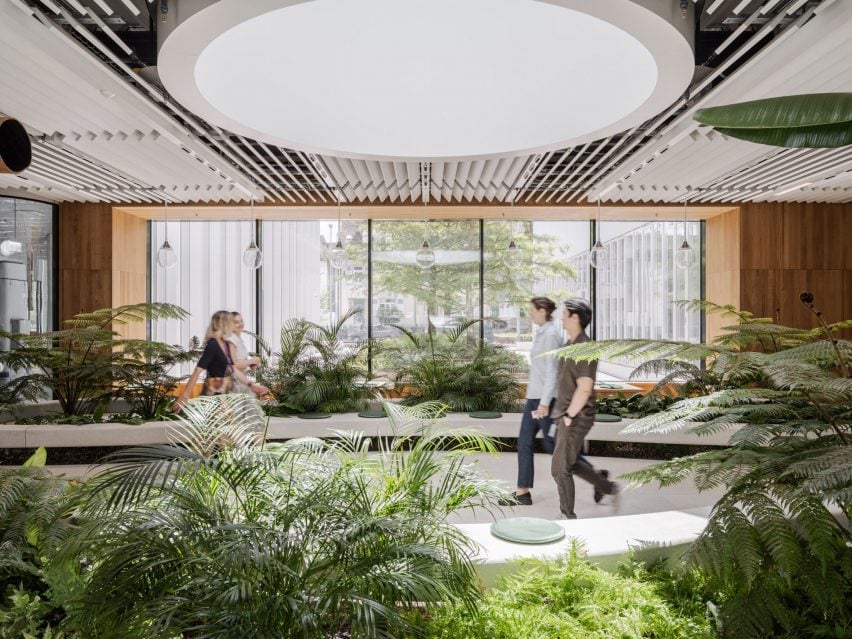
“On ground level, the four buildings are connected by the ‘avenue’, a large, covered boulevard and a plug-in point for numerous special services from lobbies, conference space and offices to dining and social spaces,” said Herzog & de Meuron.
“The areas between buildings offer generous green filters and paths, providing distinct views and relationships with the street and nearby parks and opening up the site to become an active part of urban life,” it added.
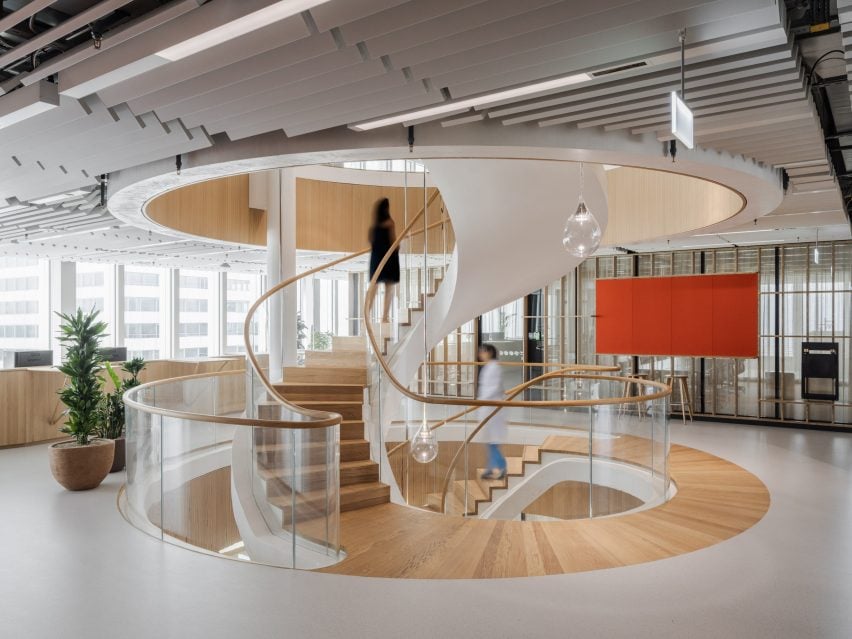
Externally, the two lower blocks are defined by ribbons of glazing alternated with horizontal bands of white concrete panelling, intended to mirror the nearby low-rise buildings by Salvisberg in the 1930s.
The two taller blocks are fully glazed and constructed using a closed-cavity facade system that allows for maximum daylight while maintaining clean, controlled conditions in the laboratories.
Elsewhere in Switzerland, Herzog & de Meuron recently completed a children’s hospital in Zurich that is modelled on a small town among a tree-filled landscape and designed to improve patient wellbeing. Its other recent projects include an arched apartment in Austria and an infinity pool that “blends into the waters” at Lake Como.
The photography is courtesy of Herzog & de Meuron.

