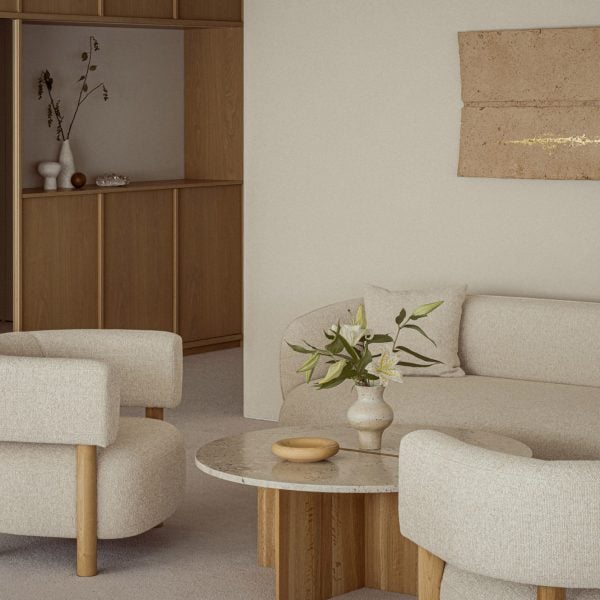Japanese studio Keiji Ashizawa Design has completed a minimalist showroom and office for jewellery and fashion brand Mariha in Tokyo.
Using neutral tones and natural materials, Keiji Ashizawa Design aimed to design a space able to serve both functions while also “evoking the warmth of a home”.
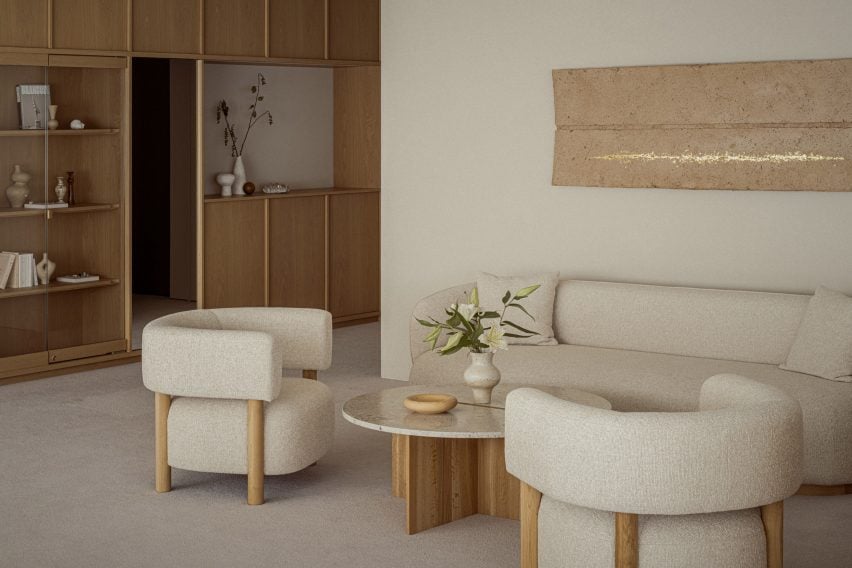
The space was crafted to exude the inviting warmth of a private salon, creating a home-like ambience to welcome cherished guests,” studio founder Keiji Ashizawa told Dezeen.
“The intimate ambience is thoughtfully crafted through a cohesive design approach, combining meticulous finishing, furniture placement, and refined styling.”
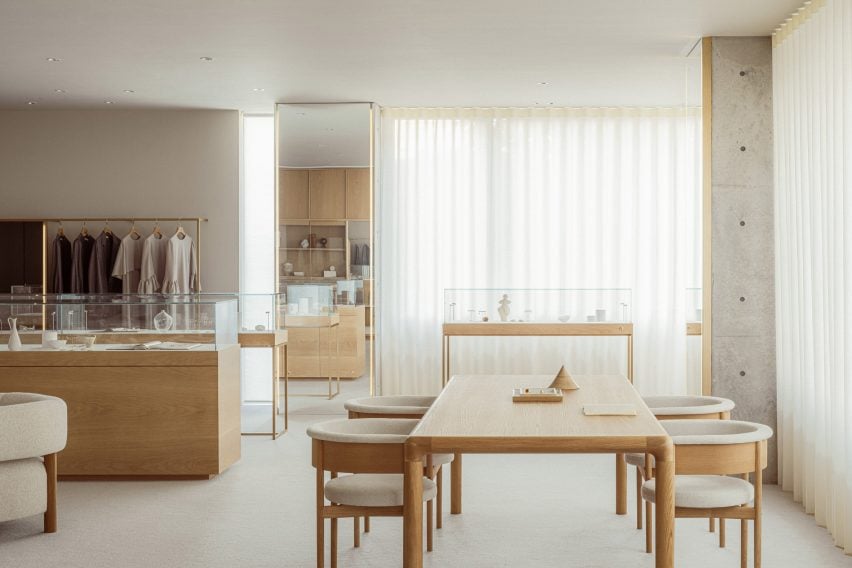
Entering through a slim corridor flanked by a large plaster wall, the space opens up to a living room and lounge that contains seating space for guests and showcases the brand’s products.
The studio opted for a refined approach – using neutral tones and oak furniture that it said “highlights the sparkle of the jewellery”.
Plush sofas, chairs and oak tables by furniture company Karimoku Case fill the space and are complemented by gold accents and carpeted flooring.
A large oak display case spans an entire wall, showcasing a collection of items arranged by interior stylist Yumi Nakata.
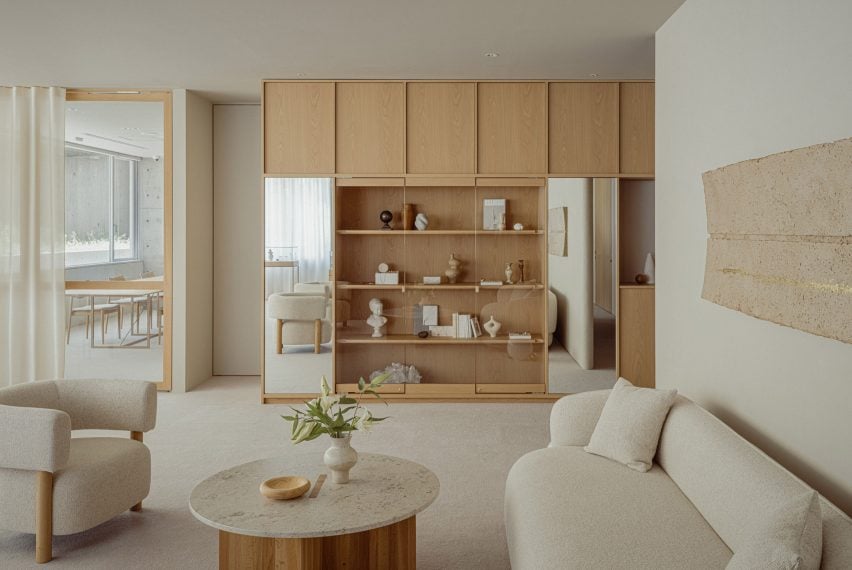
“The materials were chosen to align with the aesthetic of existing showrooms and shops, while incorporating more furniture to evoke the warmth of a cosy living space,” Ashizawa said.
“Each textile was chosen through the conversations with the client, carefully considering its harmony with the curtains, carpets, and overall tone,” he added.
“The resulting design balances a nuanced play of textures with a cohesive colour palette of soft, monochromatic gradients.”
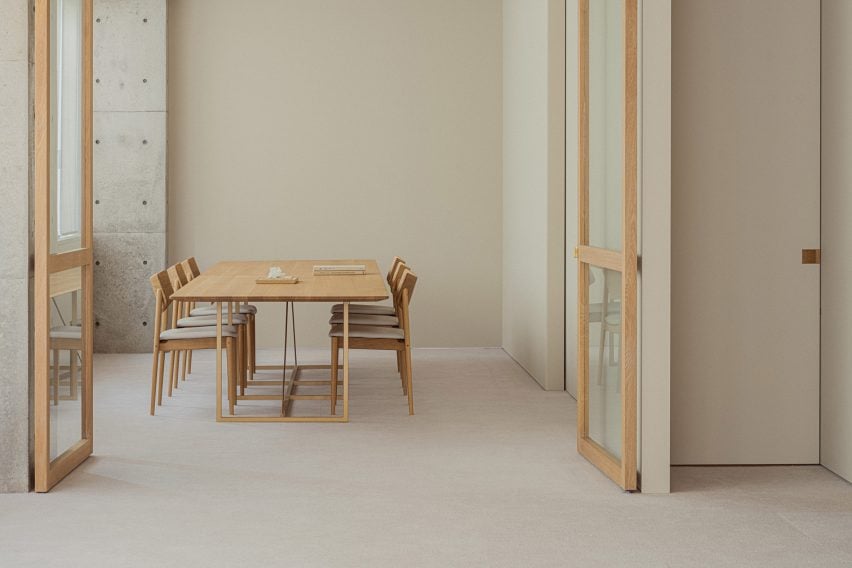
Situated off the living area is a compact office space accessed through a set of wooden doors. Here, a large wooden table featuring gold-coloured legs centres the space and is complete with matching chairs.
Similarly minimalist interiors recently featured on Dezeen include a London restaurant that draws on wabi-sabi design principles and a “brutalist and serene” sushi restaurant in Quebec City.
The photography is by Tomooki Kengaku.
Project credits:
Architect: Keiji Ashizawa Design
Project architect: Keiji Ashizawa, Nanako Inoue
Construction: Fine Arts
Furniture: Karimoku / Karimoku Case
Lighting plan: AURORA / Yoshiki Ichikawa
Styling: Yumi Nakata

