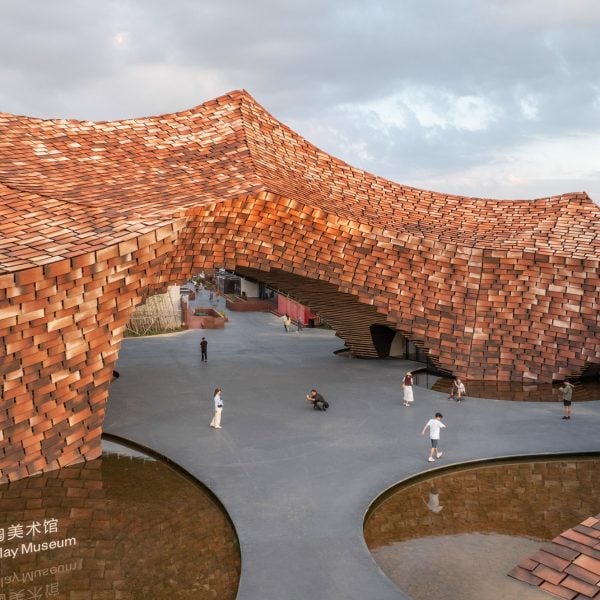Japanese studio Kengo Kuma and Associates has completed UCCA Clay Museum in China, creating a peaked form clad in handmade ceramic tiles to celebrate the “warmth of craftsmanship”.
Located in Yixing, the 3,457-square-metre museum is part of a wider masterplan to redevelop the once-industrial area, dubbed the “ceramic capital” of China because of its rich history of pottery production, into a cultural district.
While the traditional pottery for which the area was once known has long since been replaced by mass production, Kengo Kuma and Associates said it sought a design that would hark back to the “warmth” of its handcrafted roots.
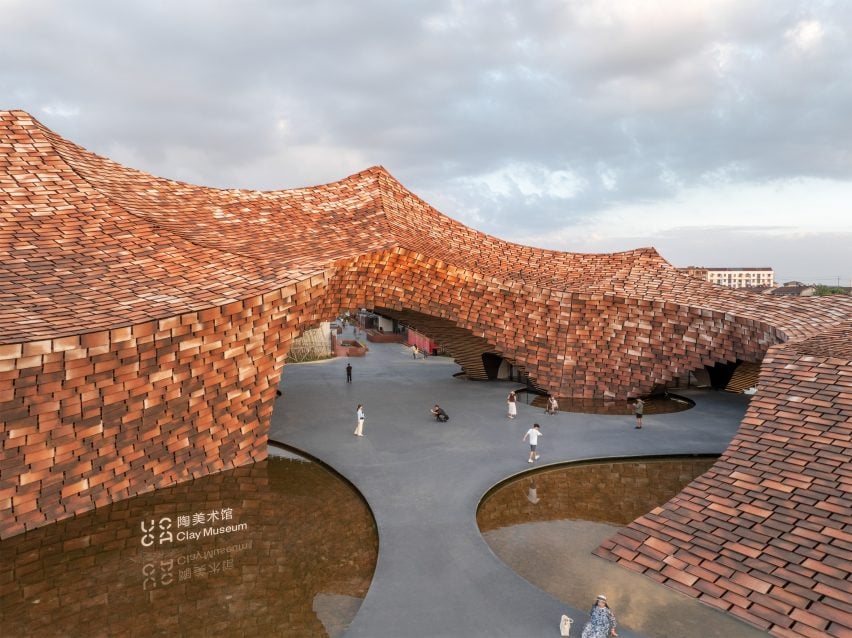
We hoped to provide a space that would encourage visitors to rediscover and engage with the rich heritage of Yixing’s pottery culture,” Kengo Kuma and Associates partner Yutaka Terasaki told Dezeen.
Rather than constructing a building based on industrial mass production, we intentionally focused on materials and details that convey the marks of the hand and warmth of craftsmanship,” he added.
UCCA Clay Museum’s distinctive roof is defined by a series of peaks, intended as a nod to the nearby Shushan mountain. Described by the studio as “an inverted shell structure carved by virtual spheres”, it is built from curved wooden beams arranged in a lattice.
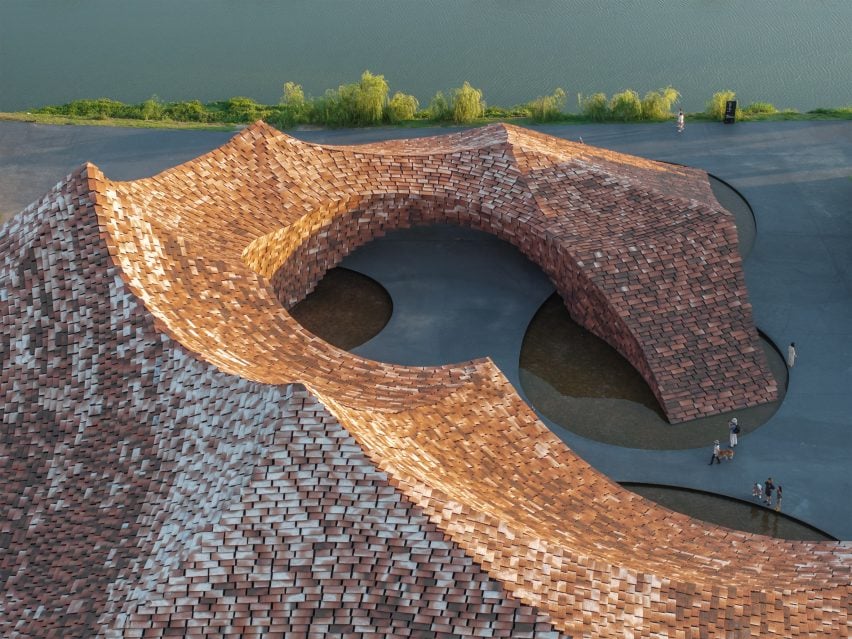
On the exterior, this framework has been cloaked with 3,600 handmade ceramic tiles glazed in various dark and light brown tones, evoking the colour changes that occur in pottery as it is fired.
Kengo Kuma and Associates invited local children to carve their designs onto some of the panels, aiming to engage younger generations with the area’s history.
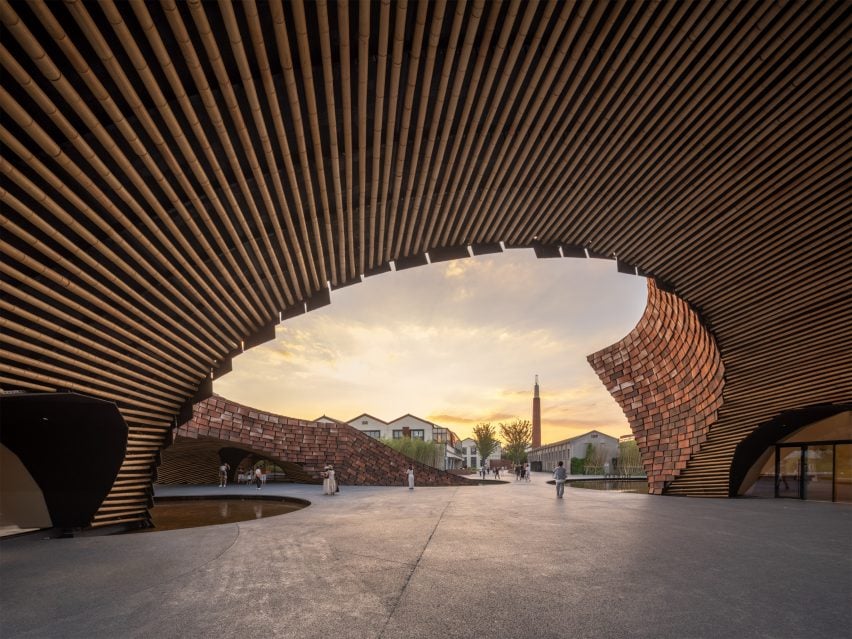
“From the beginning, we wanted ceramic panels that were not industrially produced, but were made by hand, with a sense of warmth,” said Terasaki.
“We were lucky to meet a craftsman who was willing to accept our request, introduced by a local person,” he continued. “This ceramic panel facade became something that each person involved could say, ‘I made this’. That is important for an art museum in a regional city like this.”
Outside, the wave-like form of UCCA Clay Museum extends downwards to meet the plaza at the ground-floor level. Here, arched glazed openings lead into the lobby and exhibition hall, a multipurpose events space and a cafe.
Between these spaces are a series of large arched walkways lined with bamboo canes, allowing visitors to pass beneath the museum while providing visual connections with the adjacent canal and surrounding industrial buildings.
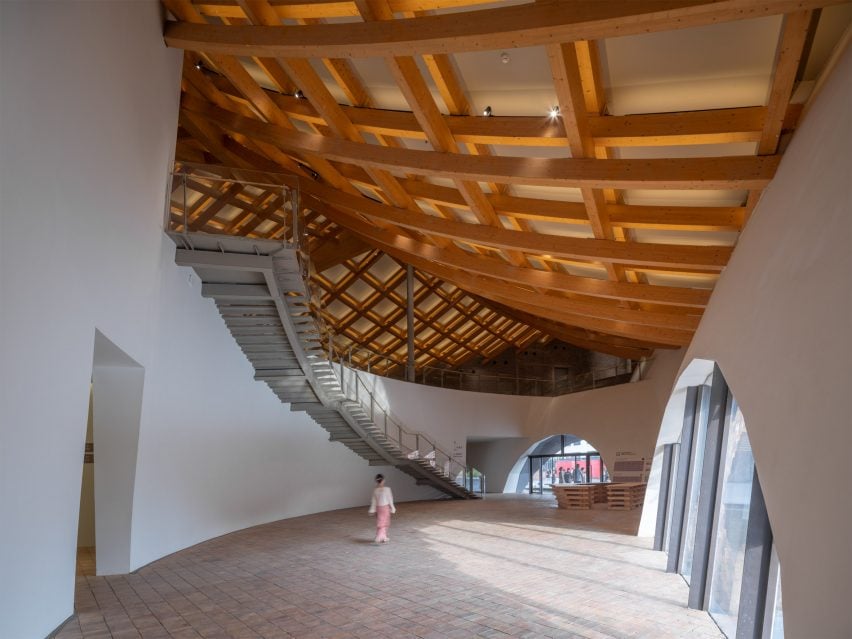
The upper levels of the cafe and exhibition area are united by the large roof structure, with the wooden lattice left exposed internally.
“The rhythmic roof shape and the interaction with the wooden lattice beams create an expansive spatial experience that feels larger than its actual footprint,” said Terasaki.
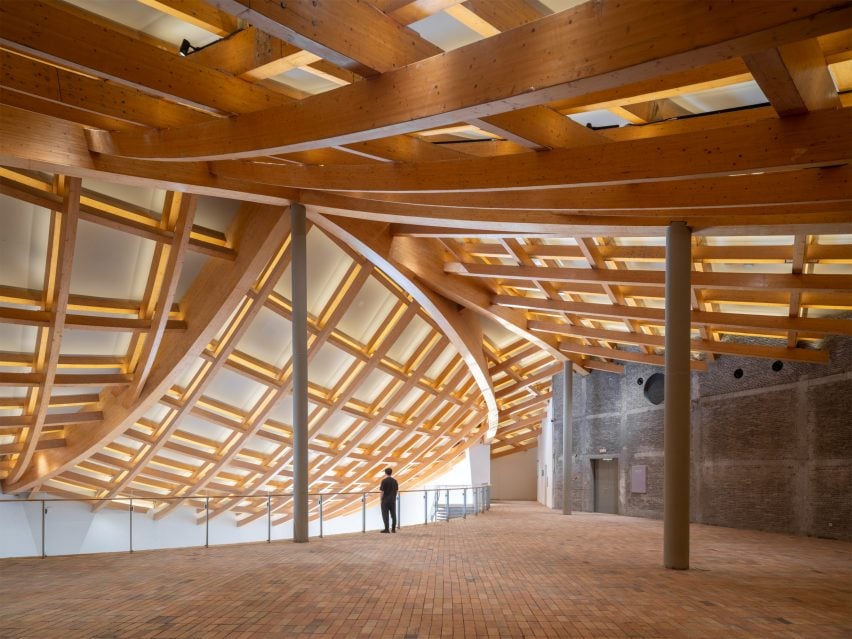
Where the form of the building meets the ground, the arched entrances and windows are mirrored in shallow, circular pools of water, the bottoms of which are lined with tiles that were left over from the facade’s creation.
Kengo Kuma and Associates was founded in 1990 by Japanese architect Kengo Kuma. Its other recent projects include the Saint-Denis Pleyel Station in northern Paris and a sweeping extension to a Lisbon art centre.
The photography is by Fangfang Tian unless otherwise stated.

