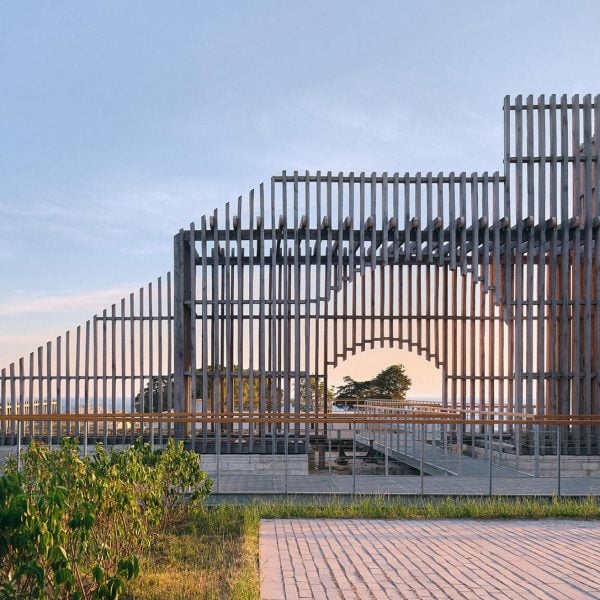Turkish studio KOOP Architects has revitalised the 17th-century Ottoman Seddülbahir Fortress on the Gallipoli peninsula, creating an outline in timber that suggests how its stone ruins would have previously looked.
Located in the village of Sedd el Bahr at the tip of the Gallipoli Peninsula, the Seddülbahir Fortress was originally constructed in 1656 and suffered severe damage during world war one and during subsequent earthquakes.
The renewal project by KOOP Architects, which has been shortlisted in the heritage project category of Dezeen Awards 2024, provides a dedicated exhibition space alongside a series of reversible interventions that turn the site into an open-air museum.
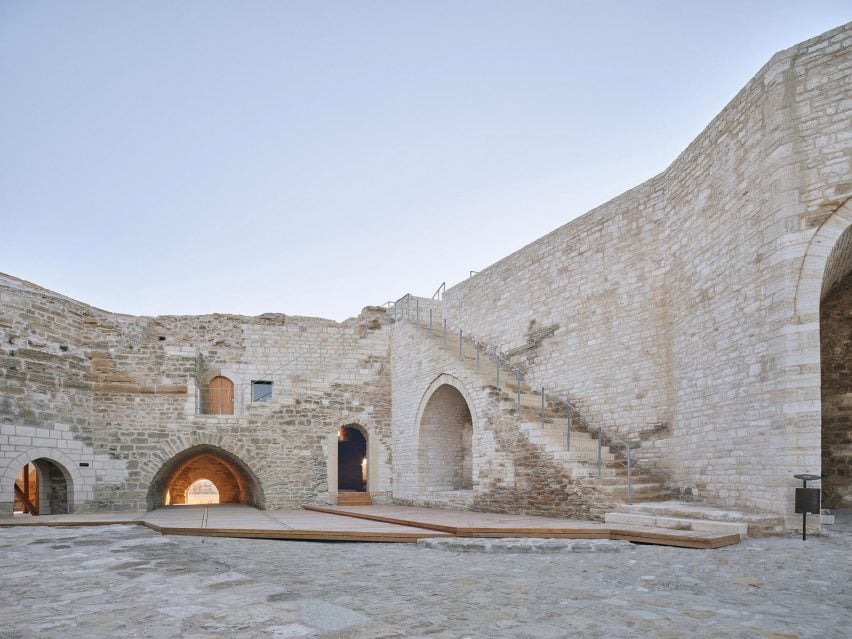
“A guiding concept in the restoration of the site and the museum, and a major challenge in the design process at the Seddülbahir Fortress, was to preserve the memory of the destruction of world war one but to also create a space to reflect upon peace,” explained the studio.
“There is little left on the peninsula that recalls the violent destruction of the battles fought there,” it added.
“Several elements of the fortress were therefore preserved as ruins and serve as spaces to contemplate how war takes its toll on buildings, people, and the environment.”
Wrapped by a stone wall dotted with circular towers, the complex is comprised of various buildings from different periods, which have been connected by a new, accessible route that includes a perforated metal ramp.
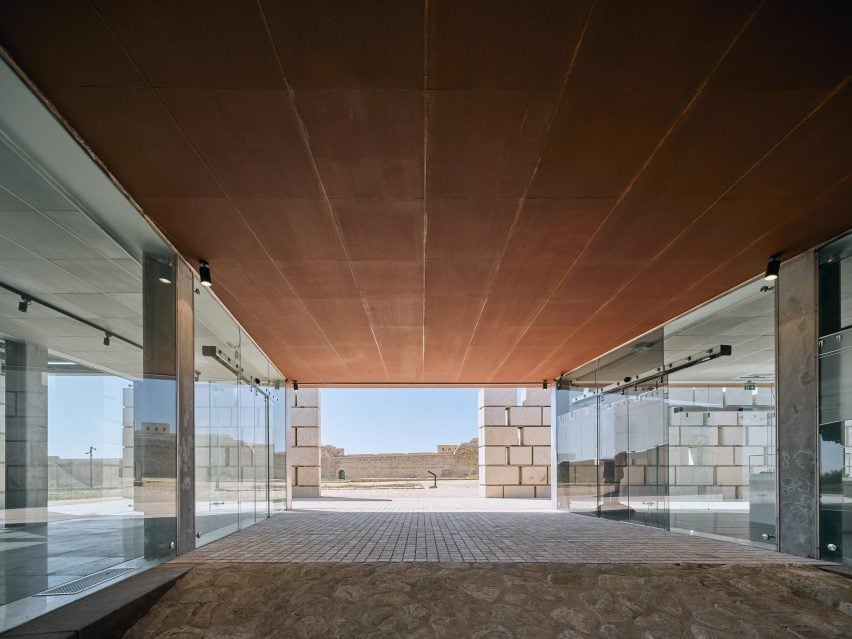
The main gate and domed building of the fortress had both been destroyed and so KOOP Architects drew on archival sources in order to recreate their forms as slatted timber silhouettes.
Close to the centre of the site, the museum building occupies the footprint of two concrete barracks structures from the 1960s, featuring a largely glazed exterior wrapped by walls of locally quarried stone.
The on-site museum and the exhibitions designed for the open-air and enclosed museum highlight the central and little-known role that women of the sultan’s court played in the Ottoman past as beneficent patrons of architecture,” explained the studio.
“The masonry of the new museum building is similar to the large blocks of limestone used in the earlier phases of the fortress.”
“They are a different interpretation of the original timber tie beam-lateral bond system used in the historic walls and lower the visual impact of the museum,” it added.
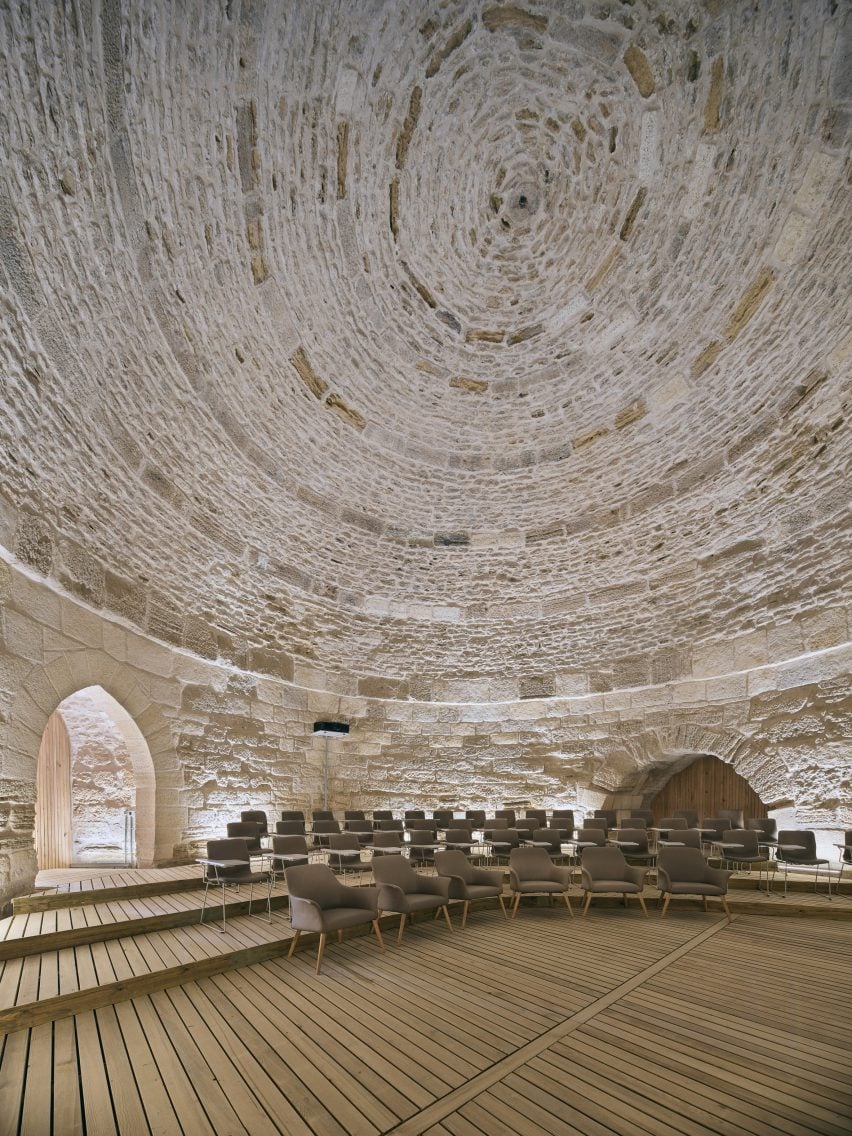
To the northeast, an abandoned school building from the 1940s has been restored and adapted to house an exhibition space for oral histories alongside a crafts centre.
Alongside, the ticket office and gift shop overlooks a public square at the edge of the fortress’ walls.
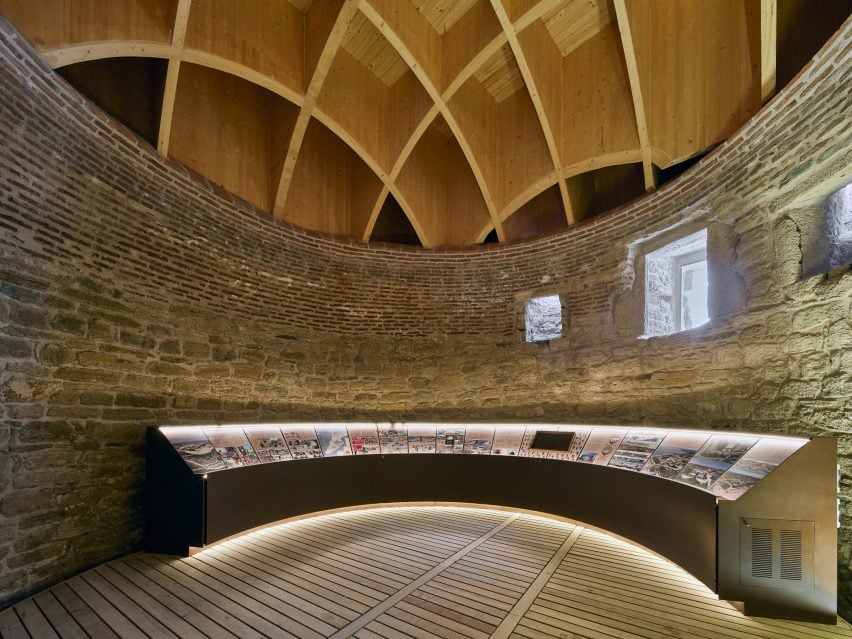
Other projects that have incorporated historic structures include the conversion of a 19th century fortress in Spain into a museum and hotel by Fuses Viader Arquitectes and the Museum of Shakespeare, which protects the 16th-century remains of the Curtain Playhouse in London.
The photography is by Egemen Karakaya.

