Scooped facades, innovative material use and community-centric housing define this list of the 10 most memorable UK architecture projects published on Dezeen in 2024.
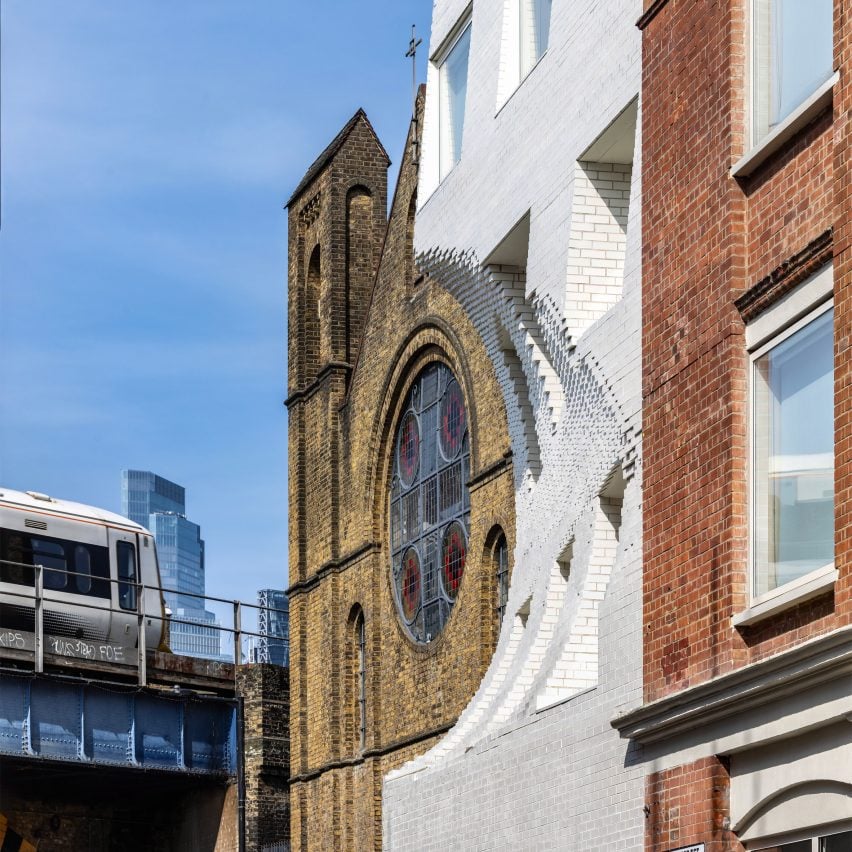
The Scoop, London, by Corstorphine & Wright
Aptly named The Scoop, this office building in London is animated by the giant gouge in its front elevation, formed from a cluster of bricks that were individually computer-modelled.
While it may initially appear an attempt to draw attention to the building, Corstorphine & Wright’s goal was actually to retain focus on the circular window of the Grade II-listed church next door.
Find out more about The Scoop ›
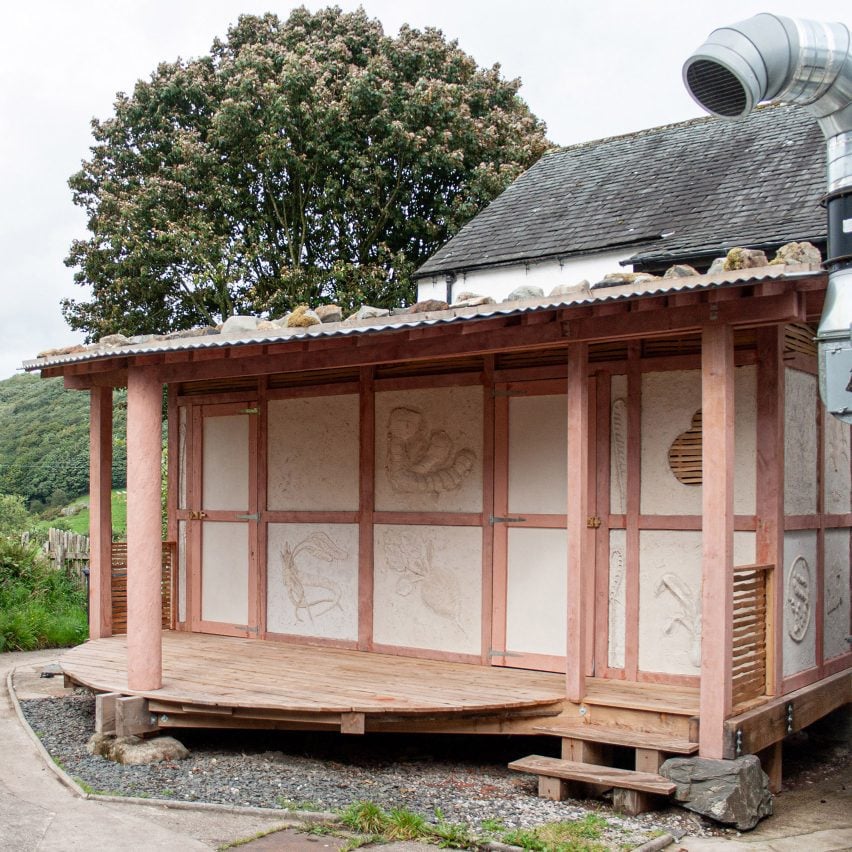
The Farmer’s Arms Cold Food Store, Lake District, by Hayatsu Architects
Intricate motifs formed from Japanese Shikkui-style plaster animate the walls of this cold food store in the Lake District, designed for a pub run by the Grizedale Arts institution.
Rather than using traditional Shikkui – which is formed of hydrated lime, hemp fibre and seaweed – the plaster was created using a mixture of sand, lime and seaweed from the British coast, and pigmented with iron oxide for a subtle pink hue.
Behind the plaster is a larch frame filled with wood fibre insulation, which balances on boulders sourced from a nearby quarry and is crowned with a corrugated roof dotted with iron slag.
Find out more about The Farmer’s Arms Cold Food Store ›
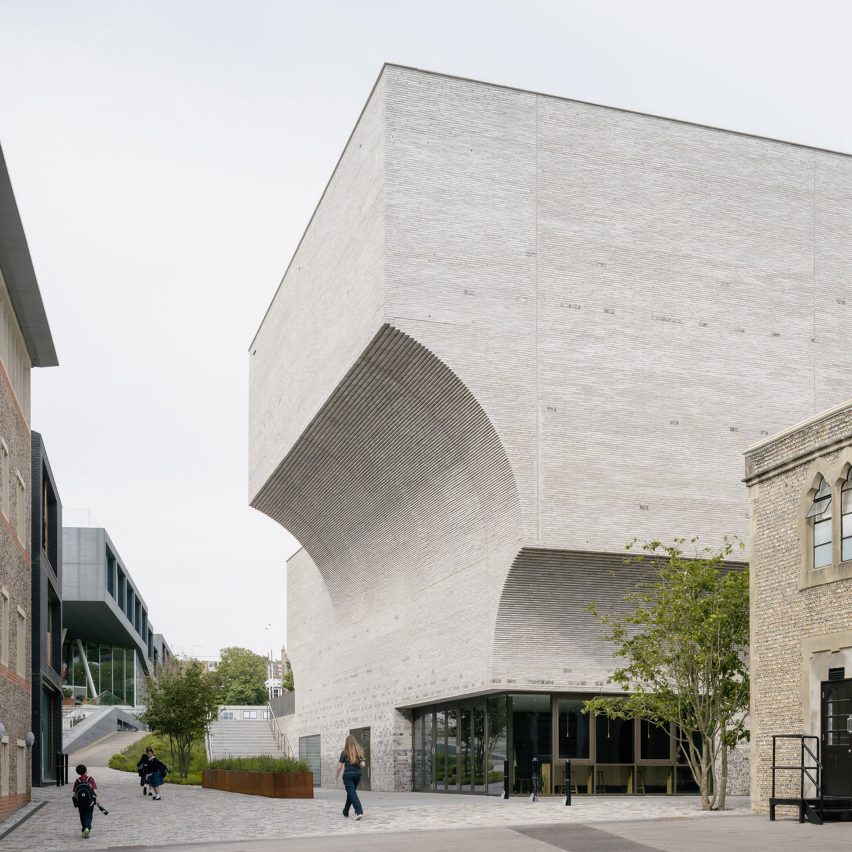
Brighton College arts centre, Brighton, by Krft
Krft is another studio that broke the mould when it came to facade design this year. At Brighton College, the studio created an arts centre with brick- and flint-clad elevations that scoop and bulge to mirror the layout of the spaces inside.
According to the studio, this sculptural form also “refers to a dancing movement”, nodding to the building’s use as the school’s home for performing arts.
Find out more about the Brighton College arts centre ›
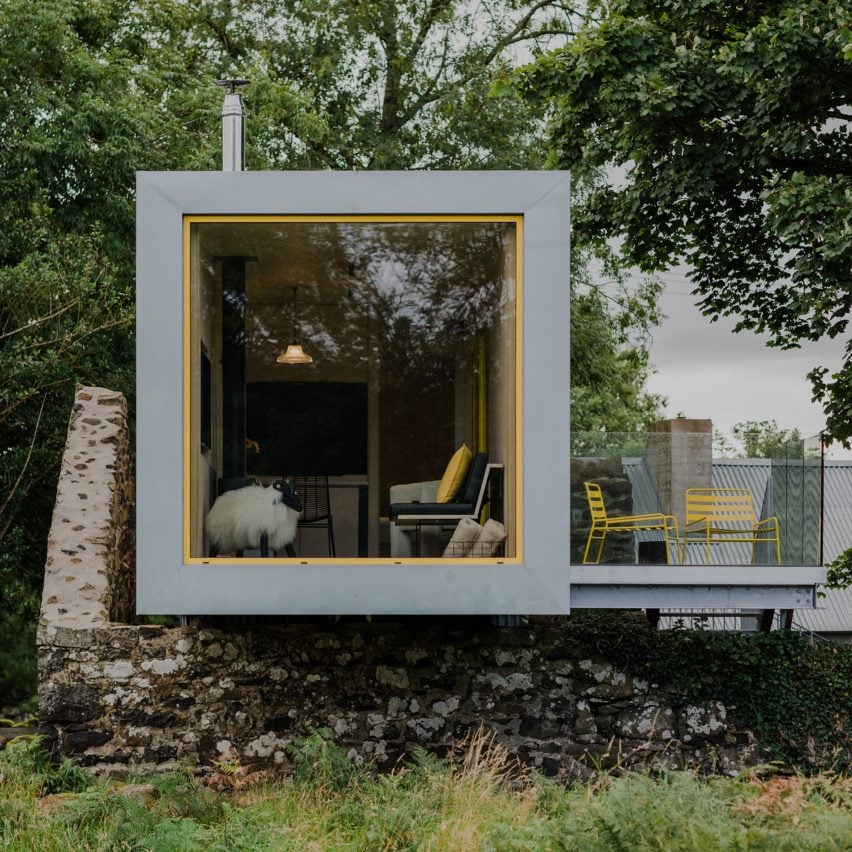
Barneys Ruins, Mid Ulster, by Patrick Bradley Architects
Over in Northern Ireland, Patrick Bradley Architects married the moss-covered ruins of an old farm cottage with a cantilevered shipping container to create this home.
The unlikely pairing gives rise to a characterful dwelling that celebrates material reuse and, according to the studio, “serves as a storyteller, bridging the past and present into a cohesive narrative”.
Find out more about Barneys Ruins ›
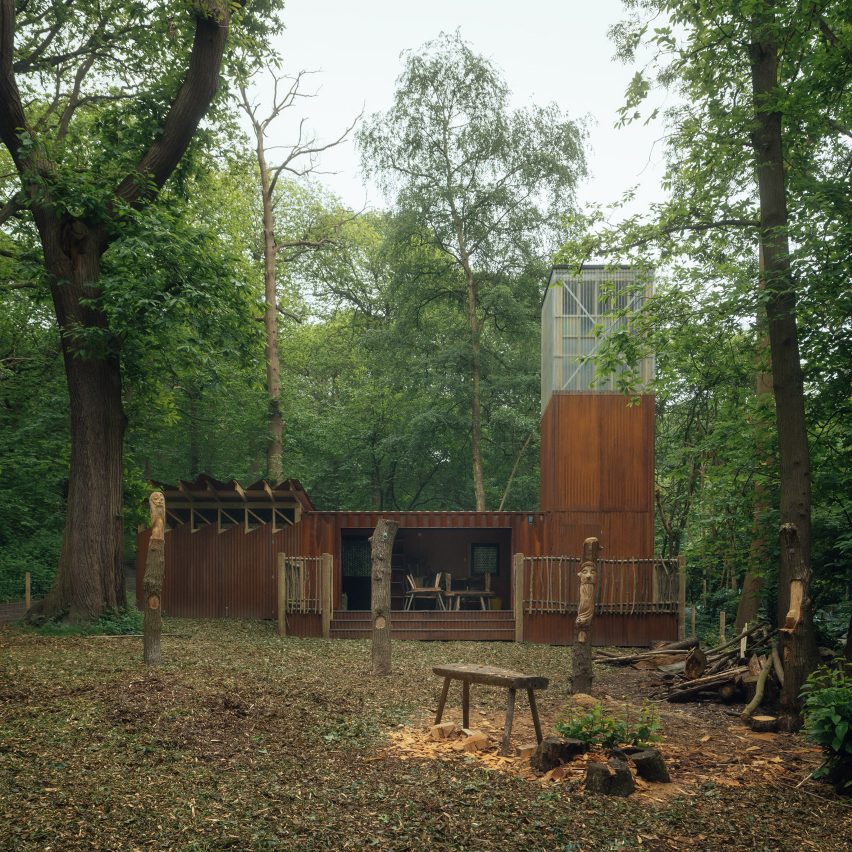
The Clearing, London, by WonKy
Another project on the list incorporating a shipping container is The Clearing – an “all-weather” education centre hidden away in Lesnes Abbey Woods by WonKy.
The container was used as part of a wider strategy to use as many reclaimed materials as possible, allowing the studio to make the most of the client’s budget while minimising the project’s carbon footprint. This also led it to repurpose an old military parachute as a shelter.
“We pride ourselves on being resourceful and making the most of a client’s budget, and are always looking at ways of re-use and recycling,” WonKy co-founder Lefkos Kyriacou told Dezeen.
Find out more about The Clearing ›
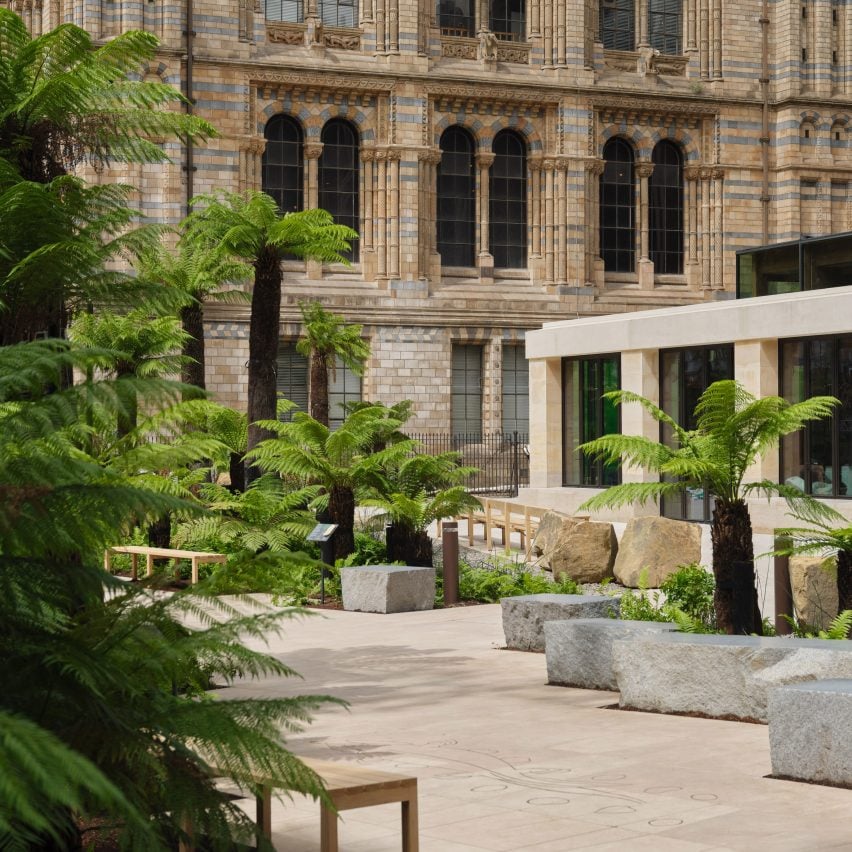
Natural History Museum gardens, London, by Feilden Fowles
A pair of timber-framed, stone-wrapped buildings anchor the verdant landscape outside the Natural History Museum, which was revamped by Feilden Fowles this year.
The overhaul was carried out to improve the accessibility and biodiversity of the urban garden while ensuring any upgrades were subordinate to the architecture of the landmark Grade I-listed museum.
Find out more about the Natural History Museum gardens ›
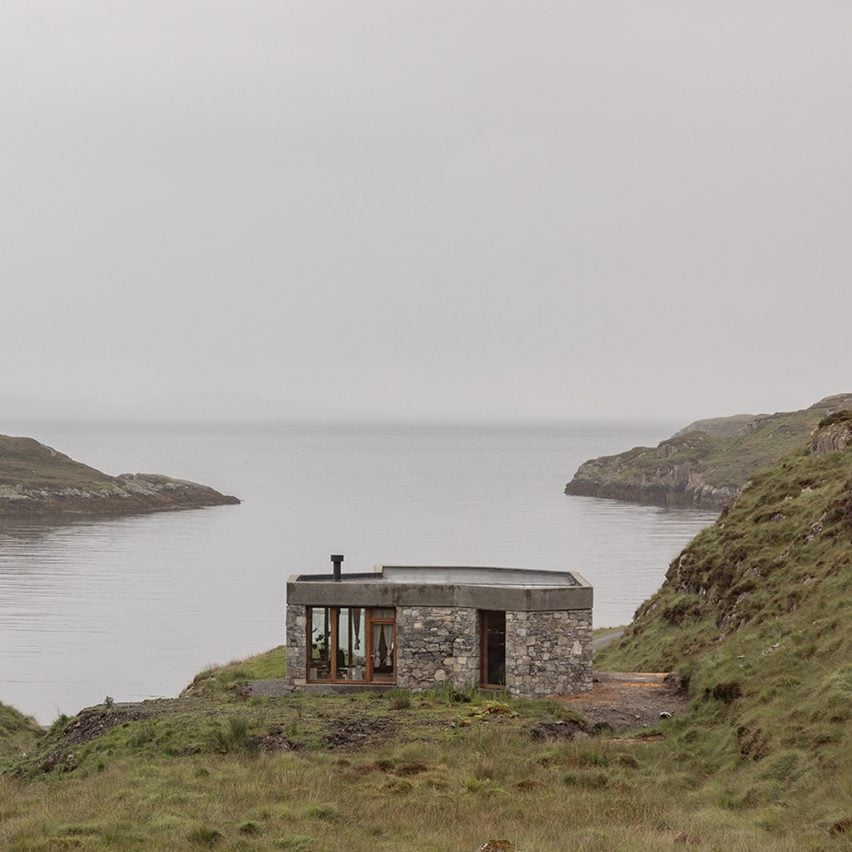
Caochan na Creige, Outer Hebrides, by Izat Arundell
Scottish stone forms a shield around Caochan na Creige, a small angled home on an exposed site in Scotland’s Outer Hebrides.
The inconspicuous dwelling was designed by Izat Arundell to “sit respectfully in the landscape”, with a plan that encourages occupants to follow the sun throughout the day. Its cool-toned exterior opens into a contrastingly warm interior of wooden panelling and joinery.
Find out more about Caochan na Creige ›

Cobham Bowers, Surrey, by Coffey Architects
A low-lying communal pavilion and flint-walled central garden form the centrepiece of Cobham Bowers, a later-living housing community in Surrey designed by Coffey Architects.
Arranged around the garden are a series of brick-clad residential structures, containing 53 apartments grouped in clusters of four served by localised private lobbies.
“The design and layout is focused on engendering a sense of community and neighbourliness and maximising the opportunity for residents to get outside,” director Lee Marsden told Dezeen.
Find out more about Cobham Bowers ›
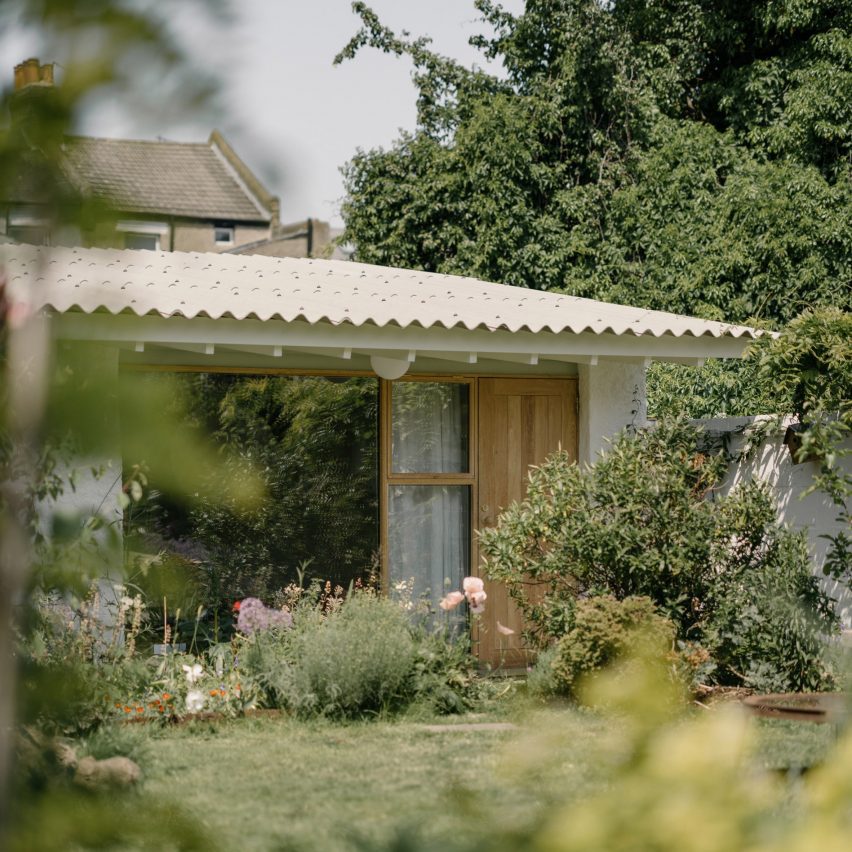
Gardenhide Studio, London, by Commonbond Architects
The smallest project on the list is Gardenhide Studio, the self-designed office of Commonbond Architects in London built with a tactile combination of hempcrete, timber and reclaimed materials.
Inside, the floor of the studio is dropped a metre below the outside ground level, placing the flowerbed in line with the top of the desk and bringing occupants “eye to eye with visiting animals in the garden”.
Find out more about Gardenhide Studio ›
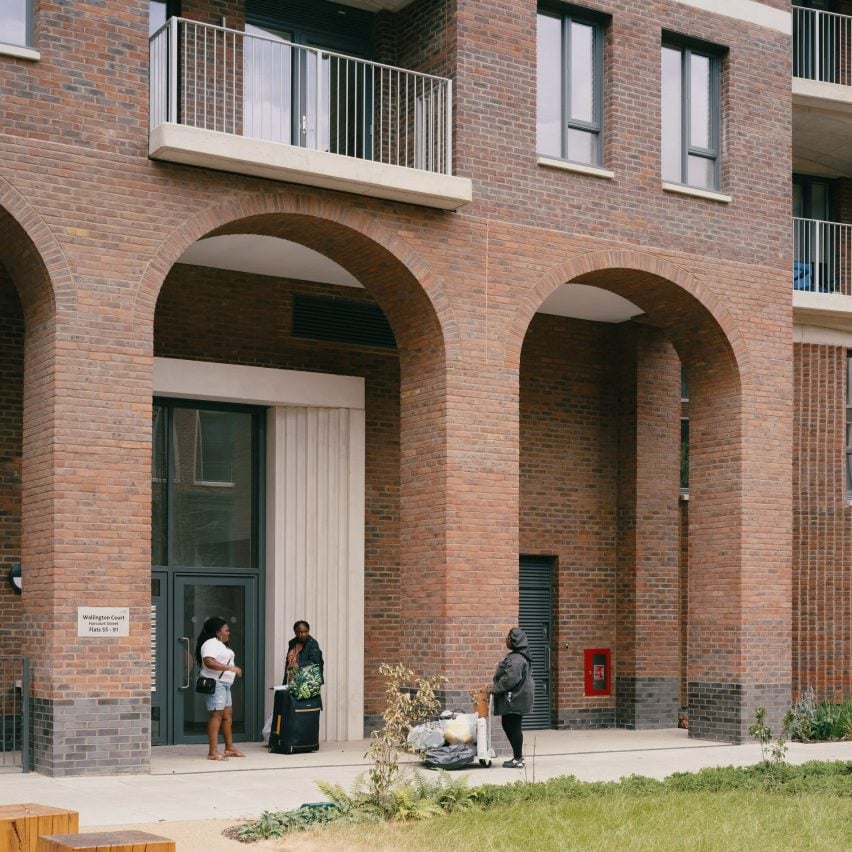
Harriet Hardy House, London, by Mae Architects
Another residential project on the list is Harriet Hardy House, a block of 119 social homes in London animated by arched detailing, textured brickwork and deep-set balconies.
It was designed by Mae Architects as a “21st-century almshouse” and features 54 extra care flats – a form of specialist housing for older residents – alongside a generous communal garden to provide residents with ample space to meet and gather.
Find out more about Harriet Hardy House ›

