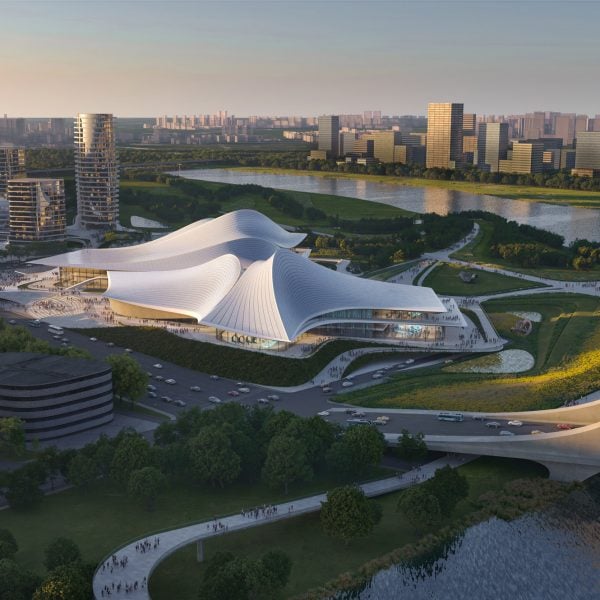UK studio Zaha Hadid Architects has released its design for a sweeping arts centre intended to become the centrepiece of a cultural quarter in Shaoxing city’s Shangyu District.
Named Zheijang Shaoxing Shangyu District Cao’e River Culture and Art Centre, the building will be set on the banks of the Cao’e River and host local and international productions of opera, theatre, dance and drama.
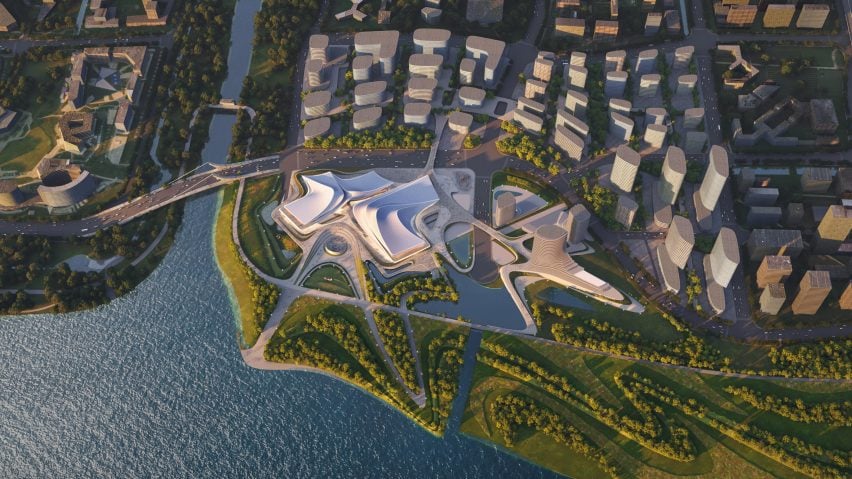
It will comprise a series of venues including a 1,400-seat grand theatre, a 7,500-square-metre heritage museum and a 10,000-square-metre art gallery, unified by sweeping interconnected roofs that Zaha Hadid Architects said will provide a “highly recognisable silhouette.
Other spaces will include a 500-seat multifunctional hall, a 2,900-square-metre arts and education centre and a 3,000-square-metre conference centre.
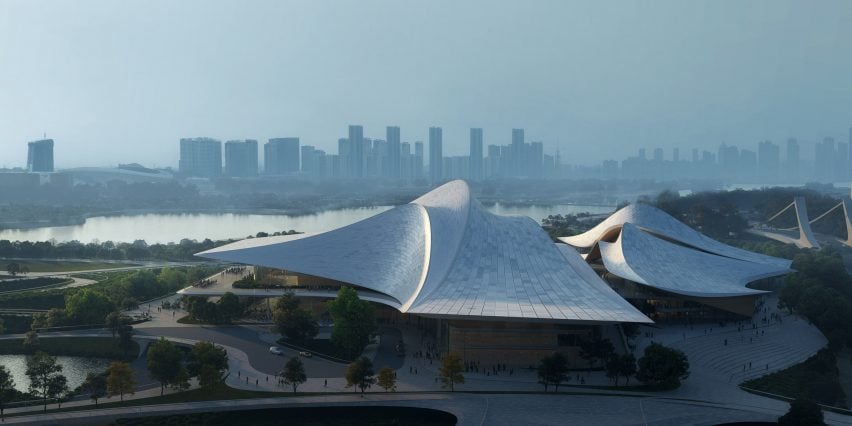
A series of outdoor courtyards filled with greenery will wrap around the structure to provide gathering spaces for visitors and the wider city of Shaoxing.
“These outdoor gathering spaces flow into terraced landscapes which surround the centre and connect directly with the city, giving Shaoxing’s residents and visitors a variety of natural parklands and gardens for relaxation and recreation along the river,” the studio said.
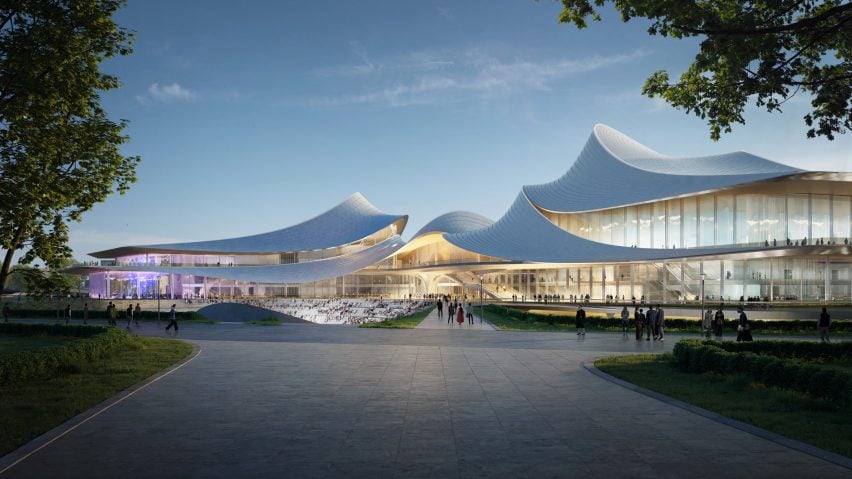
In the renders, the roofs are seen cloaked in tiles, which the studio said is a “contemporary articulation” of the region’s ancient Celadon ceramics – a type of grey-green pottery.
In this way, traditional materials and innovative architecture are integrated coherently, defining a 21st-century cultural building with a direct connection to the region’s ancient past,” it added.
Another defining feature of the roofs will be wide overhangs that provide shading across the large glass facades. They extend furthest and lowest on the centre’s southern elevations.
Additionally, photovoltaic (PV) panels will be integrated into the roof design to help meet the building’s energy demand.
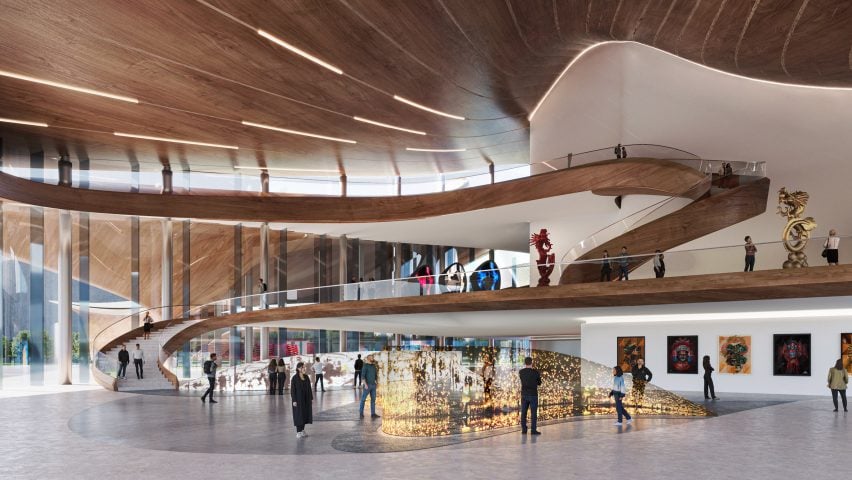
Raised walkways will provide circulation around the centre, with renders of the interior revealing large spaces encased by winding staircases and curving platforms that mimic the building’s sinuous exterior.
Wooden details will feature throughout.
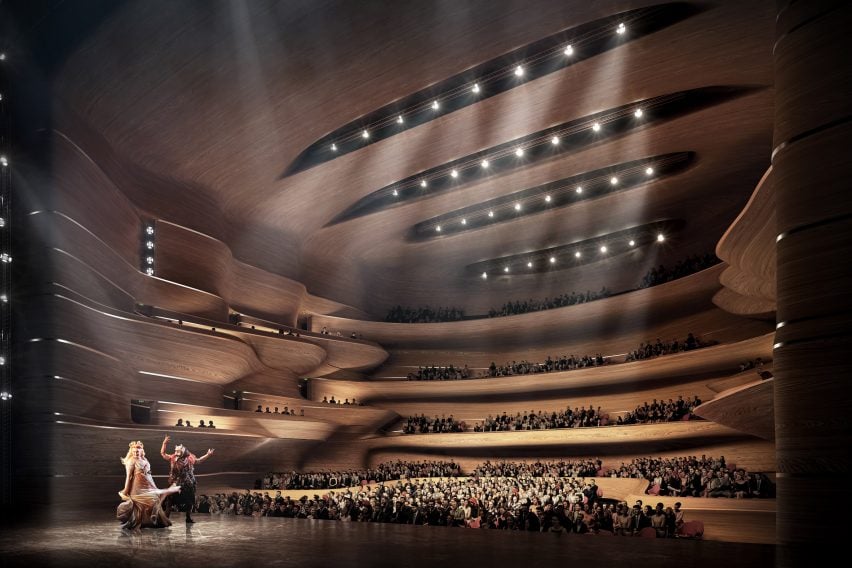
Elsewhere, Zaha Hadid Architects has recently completed a metro station decorated with geometric perforations in Saudi Arabia’s capital city.
It was also recently revealed that the High Court had ruled Zaha Hadid Architects to continue paying to use its late founder’s name.
The renders are by Atchain unless otherwise stated.

